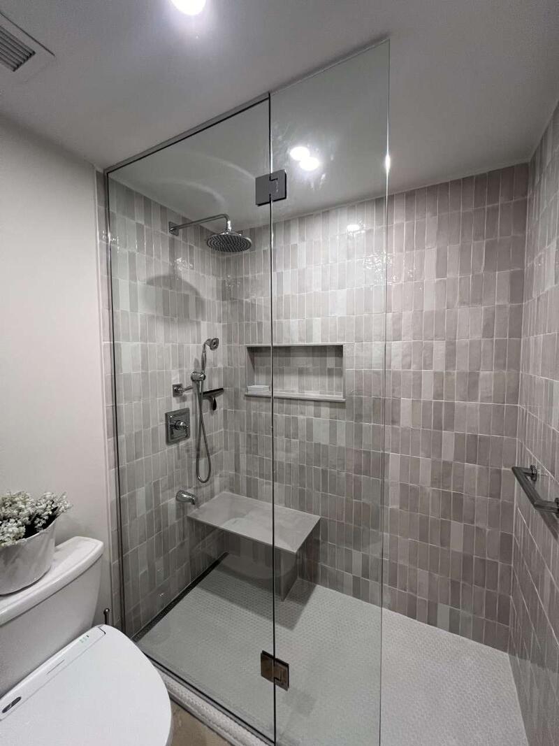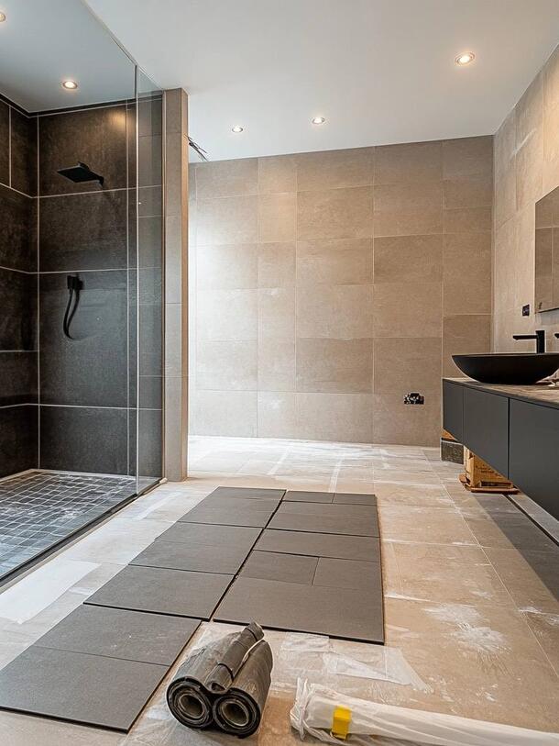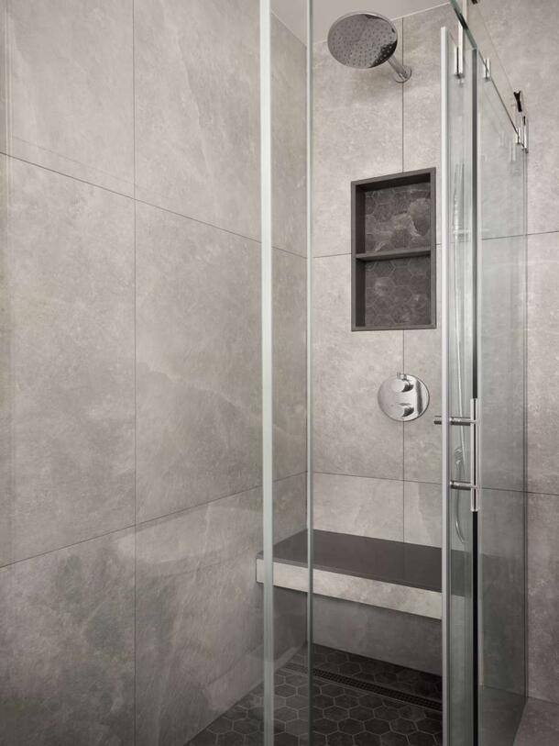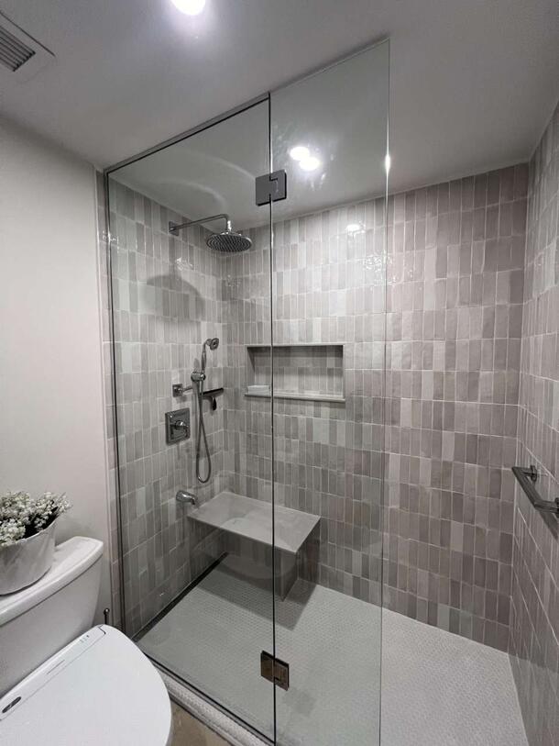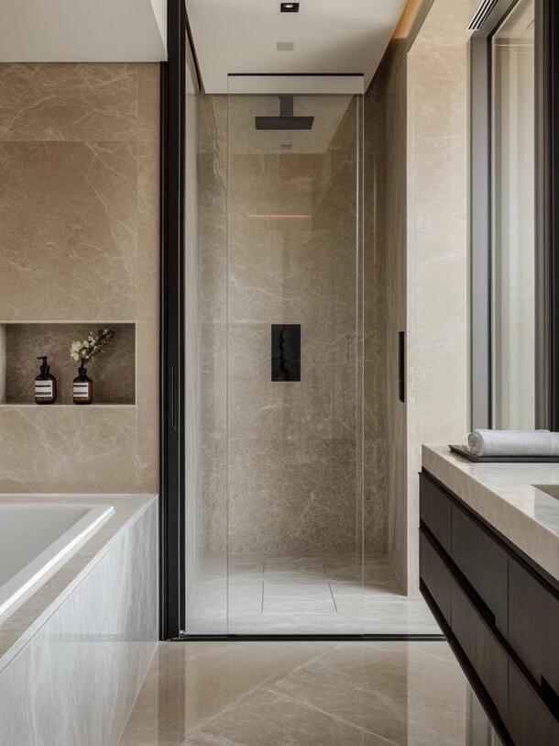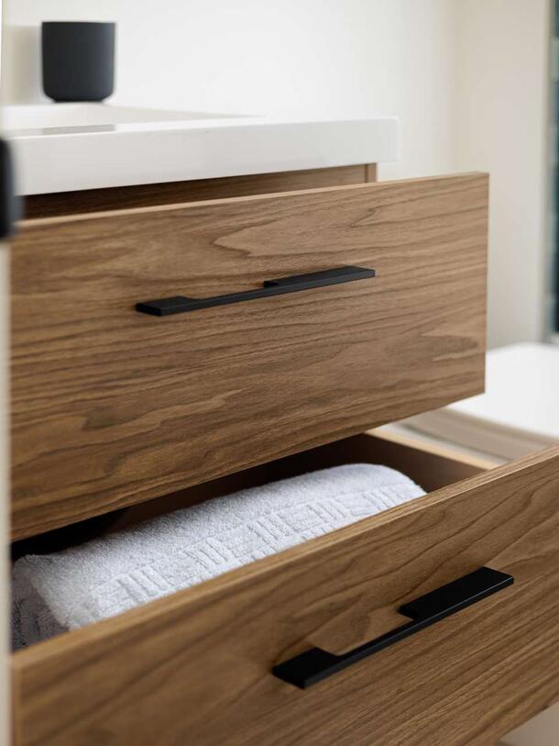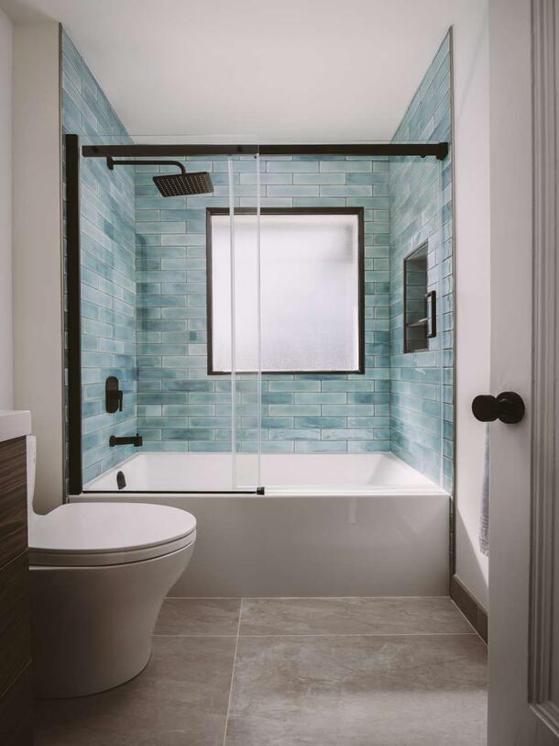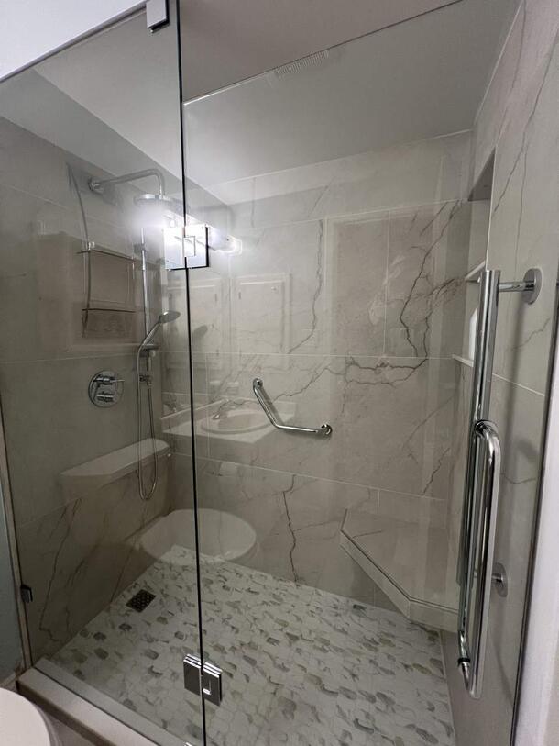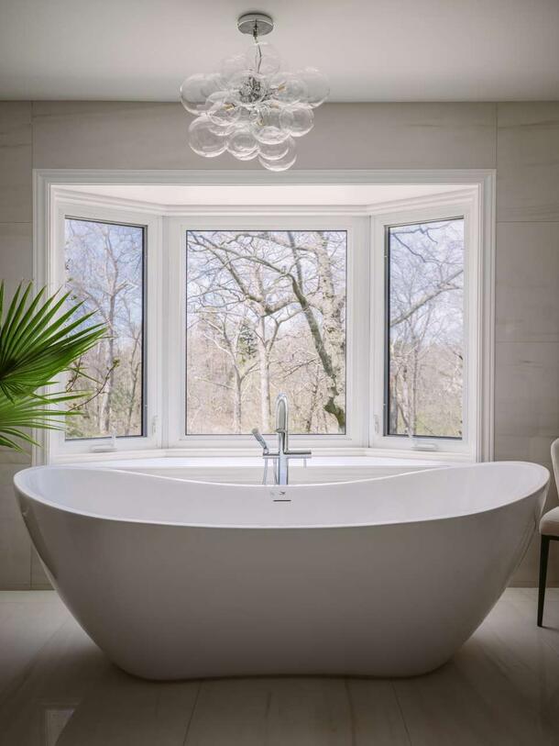Renovating a bathroom to be accessible can be straightforward if you plan carefully and follow key elements and considerations:
- Ensure the doorway is at least 32 inches wide for wheelchair access.
- A zero-threshold entry is ideal to avoid tripping hazards.
- Choose materials that provide good traction to prevent slips.
- Install a comfort-height toilet, typically 17-19 inches from the floor.
- Install grab bars next to the toilet for support.
In shower area:
- A barrier-free, roll-in shower with a bench is ideal.
- A flexible, adjustable showerhead is helpful.
- Place grab bars inside the shower for stability.
- Ensure the shower floor has a non-slip surface.
In Bathtub:
- Consider a walk-in tub with a door for easier access.
- Grab Bars. Install grab bars around the tub area.
Sink and Vanity:
- Install the sink at a height that can be accessed from a wheelchair (typically 30-34 inches).
- Ensure there is knee space underneath the sink (at least 27 inches high, 30 inches wide, and 19 inches deep).
- Use lever-style or touchless faucets for ease of use.
Steps to Renovate:
Evaluate the current bathroom layout and identify the changes needed.
Create a detailed plan, including measurements and desired features.
Determine the costs and secure funding if needed. Select a contractor if you’re not doing it yourself.
