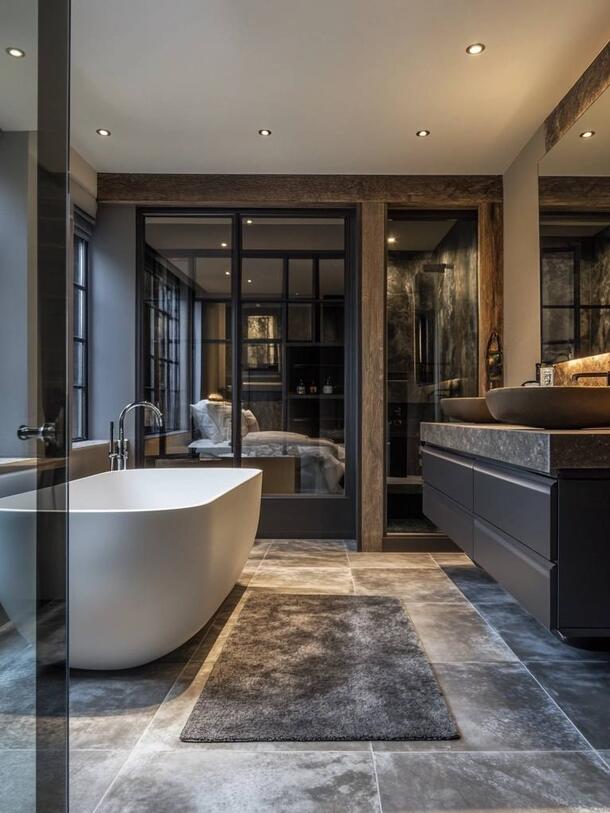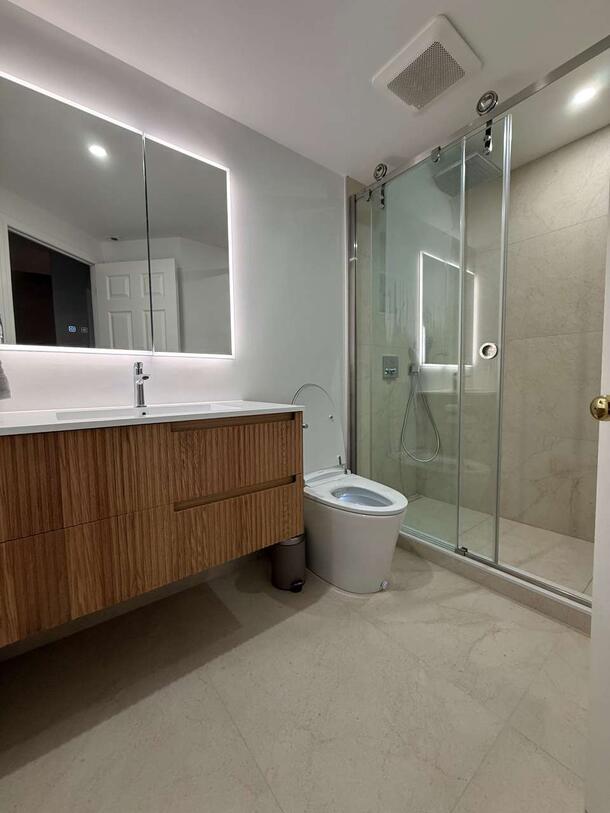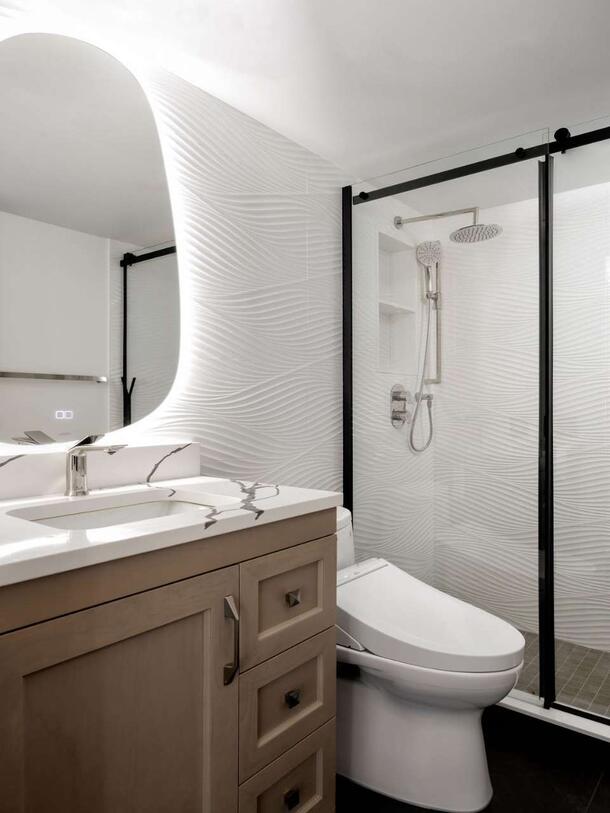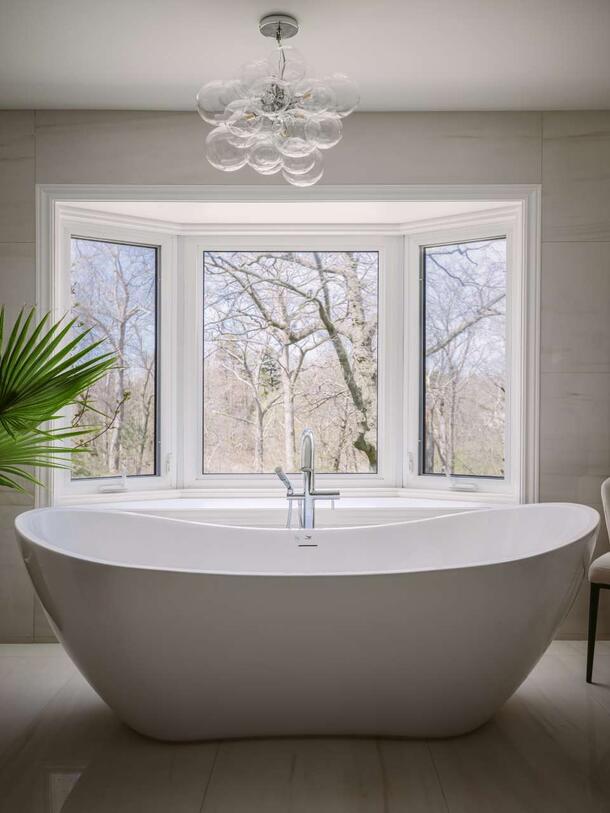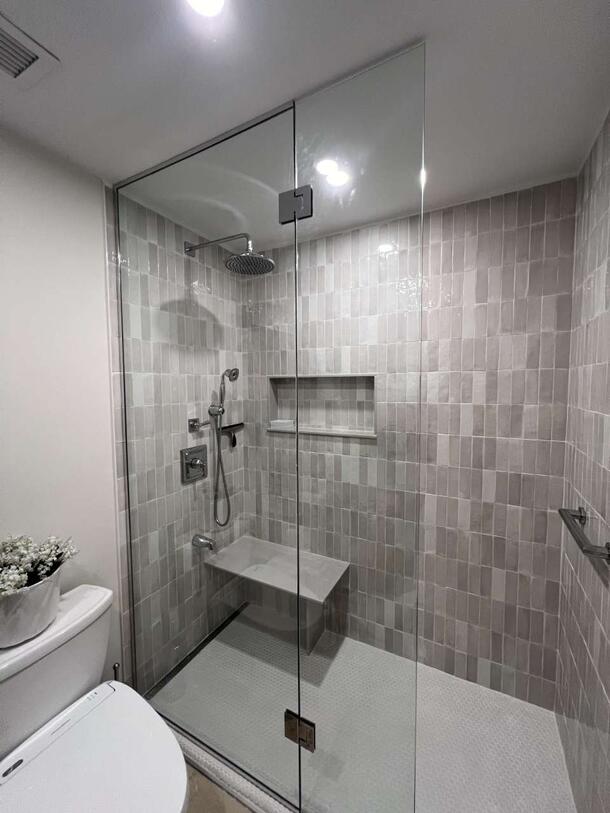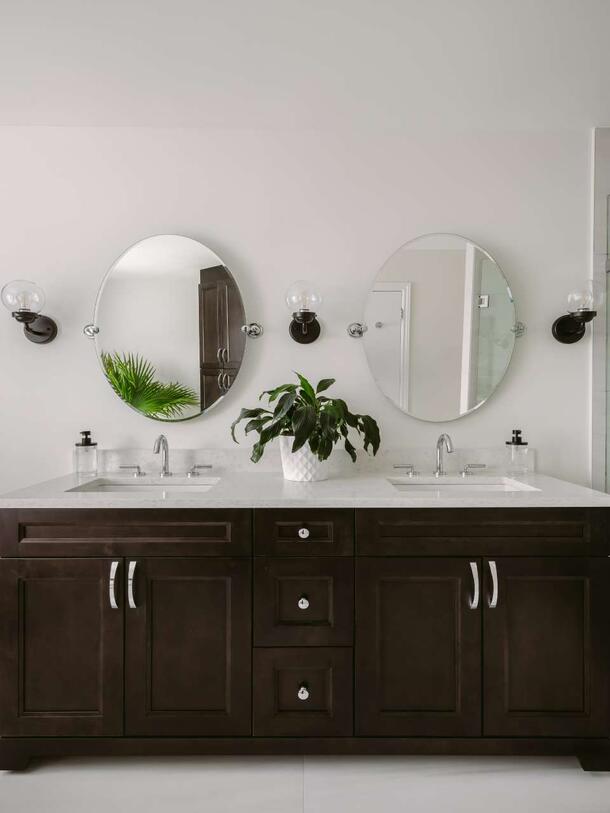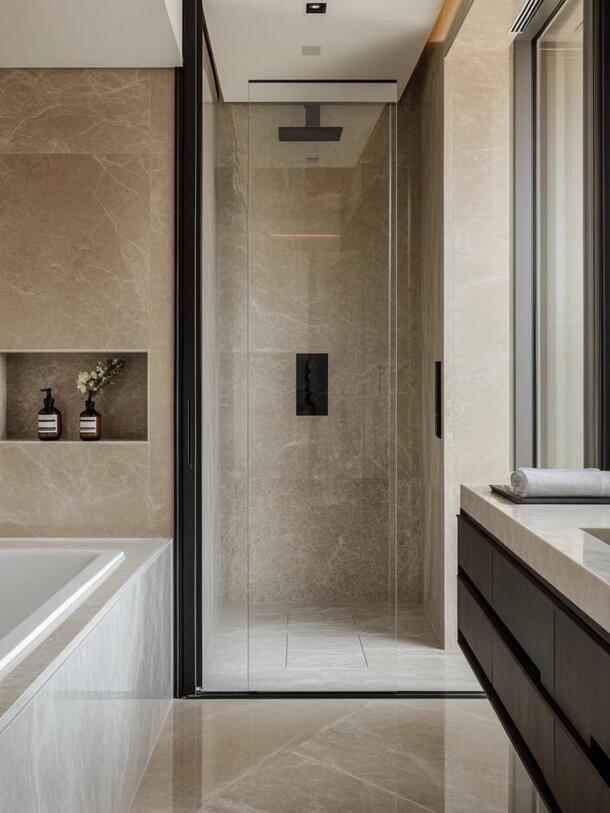A basement bathroom renovation can enhance the usability and value of your home with minimum financial investment.
However, its installation presents many constraints and compliance issues.
For instance, you might find yourself with a partial bathroom setup, lacking essential features like adequate ventilation.
You’ll have to assess your plumbing layout and drainage systems for additional elements like a bathtub or shower.
Similarly, basements have concrete floors which can further complicate plumbing installations or relocations.
Meanwhile, there’s A LOT that goes into it, and opting for DIY solutions might backfire on you in many ways.
This guide addresses common constraints, discusses essential features like plumbing, and provides clarity on the basement bathroom renovation process.
Let’s get started.
Key Considerations for the Basement Bathroom Renovation Process
Let’s look at 5 ideas to help you with your basement bathroom installation efforts.
1. Planning Your Basement Renovation Project
- The first step is to plan your bathroom layout.
- The second step is to call the plumber to understand the technicalities involved.
- Then it’s time for installation.
Here’s how to do it:
- Assess Your Space
Measure the total area in your basement to determine which layout would fit it best and what elements you can realistically fit.
The focus here should be to use the area effectively and have enough space for all the fixtures while ensuring comfortable movement.
- Determine Your Desired Fixtures
Start by deciding the fixtures you want in your bathroom.
Do you need a bathtub or a shower? Do you want additional storage?
Consider the space available when selecting your chosen fixtures.
Make a list of must-haves and niche-to-haves. The latter will serve as a good backup plan if you happen to have extra space in the planning part.
- Secure Permits
Spend some time researching and familiarizing yourself with local building codes and regulations regarding basement regulation.
In Canada, we require permits for plumbing, ventilation, and electrical work. You’ll also have your place inspected before and after renovation.
This step is important to avoid costly fines and legal issues.
2. Rough-In Plumbing and Electrical Work for a Smooth Bathroom Installation
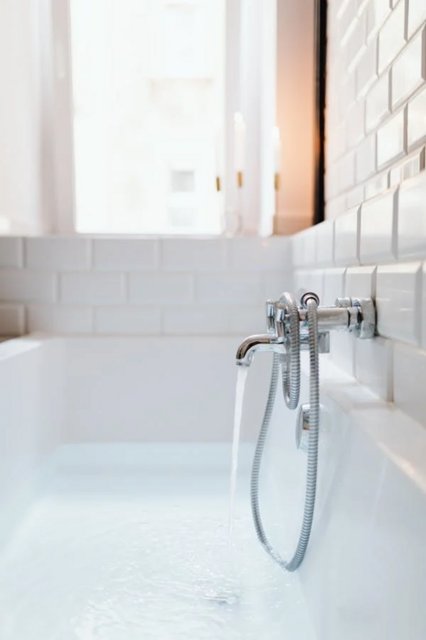
Let’s look at the steps you need to consider for an effective renovation.
- Evaluate Existing Plumbing
Analyze the current setup of your bathroom to understand the best way to connect new fixtures.
Locate water supplies, main drain lines, and vent stacks.
There are two possibilities: you can either tap into existing lines for faster installation or make additions to the system if there are none.
Lastly, know the capacity of your system to handle new fixtures.
- Plan for Drainage
Proper drainage is important to avoid flooding or water pooling.
You’ll need to hire a contractor to dispose of the concrete and expose the existing drain pipe.
If your basement is below the sewer line, consider a sump pump or an up-flush toilet system for effective waste removal.
- Electrical Considerations
You NEED to have professional electricians as they know local building codes well.
They’ll help you install the required fixtures, switches, and outlets and provide the right lighting for the bathroom.
3. Framing and Waterproofing for Your Basement Bathroom
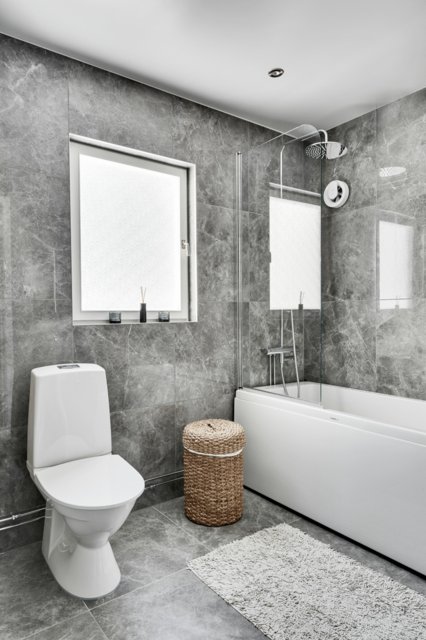
These two steps are crucial when we consider complete basement renovations.
- Framing
Use metal studs or pressure-treated lumber to protect it from moisture.
Framing forms the foundation of your basement bathroom’s layout and lays the groundwork for other processes such as plumbing and electrical.
Since the basement faces wild temperature fluctuations, you’ll also have to choose the right insulation to prevent moisture formation.
- Waterproofing
Use products specifically designed for below-grade applications for basement renovation.
Apply waterproofing membranes or sealants on concrete walls to ensure there’s no moisture intrusion.
4. Humidity Control and Ventilation
These are the two most common problems homeowners face during bathroom renovation.
- Install Exhaust Fans
The exhaust fan will help remove foul odors while maintaining the humidity level.
Adding exhaust fans during the installation process could prevent costly damages. Most importantly, it prevents mold growth; a common problem in basement bathrooms.
Another problem you need to solve during renovation is noise. Opt for basement bathroom fans with low noise levels to ensure quieter performance.
- Natural Ventilation
If possible, try to add windows that you can open for air circulation. This helps reduce humidity and improves air quality in the space.
For optimal performance, consider adding windows in places that receive direct sunlight.
And if your bathroom doesn’t allow exterior windows, consider alternatives like passive ventilation vents.
5. Heating Options for Your Basement Bathroom Renovation
Heating is yet another factor that we can’t overlook in a basement renovation. Let’s look at these 2 ideas.
- Heated Floors
Radiant floor heating is one of the best ways to provide warmth underfoot and reduce cold spots; a common problem in basement bathrooms.
These heated floors can help dry out wet areas, reducing the risk of molds and mildew.
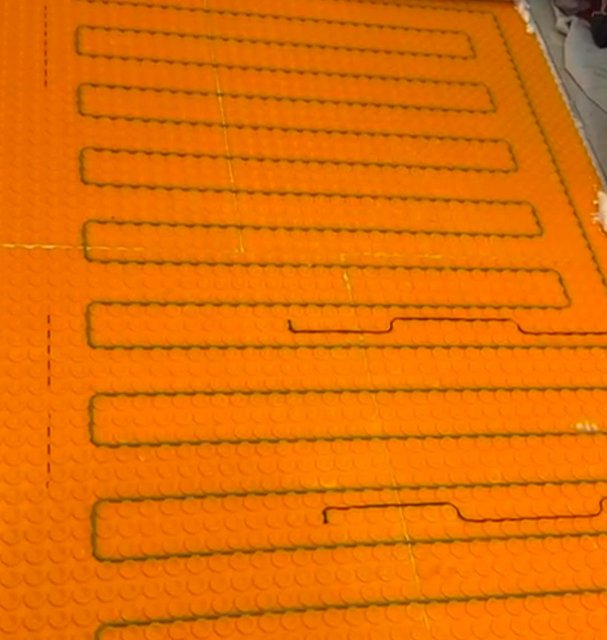
- Baseboard Heaters
Baseboard heaters are another way of providing consistent heat. This stability is important for Canadian winters where temperature drops can be extreme.
These heaters don’t require much invasive input and act as a suitable retrofit option.
- Install Accessories
Add sinks, showers toilets, and storage solutions like cabinets, shelving units, and other elements. This improves the functionality of the space while keeping it organized.
Addressing Common Basement Bathroom Challenges
Basement basement renovation might seem like an easy task but there are a lot of technicalities involved.
Here are a few factors you must remember for your bathroom renovation project.
1. Heating and Cooling
The first step is to evaluate your HVAC system.
If your basement feels excessively cold in winter and hot in summer, it means you need additional heating and cooling solutions.
You can start by installing ductless mini-split systems to manage temperature changes.
Ensure your windows are energy efficient. One way of doing this is to install double-glazed windows.
These help regulate the temperature while reducing energy costs.
2. Regulations and Recommendations for a Safe Basement Bathroom Renovation
Considering local regulations is the most important step if you want to avoid any inconvenience in a bathroom renovation project
Try to adhere to local building codes to be compliant. Let’s look at some of the regulations.
- Minimum Ceiling Height
Although the minimum ceiling height for the bathroom might vary depending on your location, the average is 7 feet (2.13 meters).
If your basement bathroom ceiling is less than 7 feet, you may need to lower the floor to increase headroom.
Another way is to raise the ceiling height which involves moving or rerouting pipes, electrical wiring, and ductwork.
Both these steps will add to the basement renovation cost.
- Venting Requirements
Your ventilation system should also be according to the local building codes to avoid humidity and air quality issues.
For example, exhaust fans must vent outside rather than into the other areas of your home to effectively remove the air.
How to Install a Basement Bathroom, The Smart Way
Bathroom renovation is difficult and you can’t rely on DIY methods to get the most out of them. In most cases, you’ll face compliance issues and have to pay hefty fines. But there’s a better way.
Our team of experts at Smart Bathroom Renovation can help take the pain out of the bathroom renovation project.
We know the local guidelines and have deep expertise in electrical, plumbing, tiling, and structural engineering.
Together, we can create the basement bathroom you dreamed about; warm, comfortable, and stylish.
Contact us today and let’s bring your basement bathroom vision to life.

