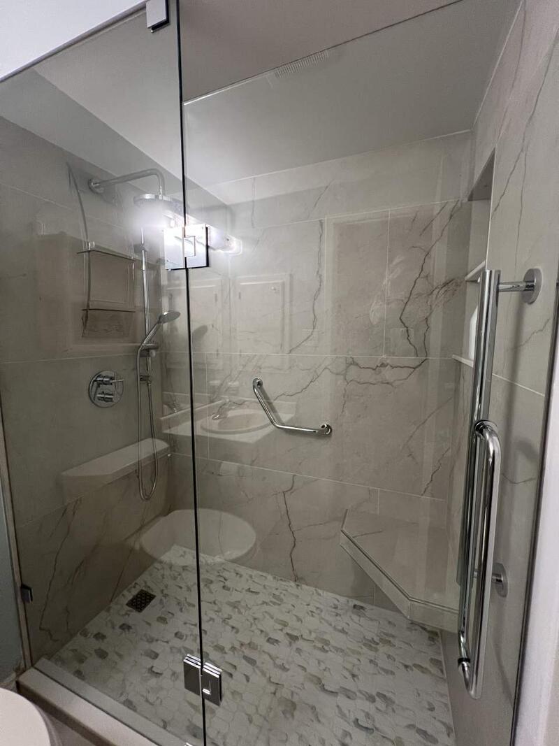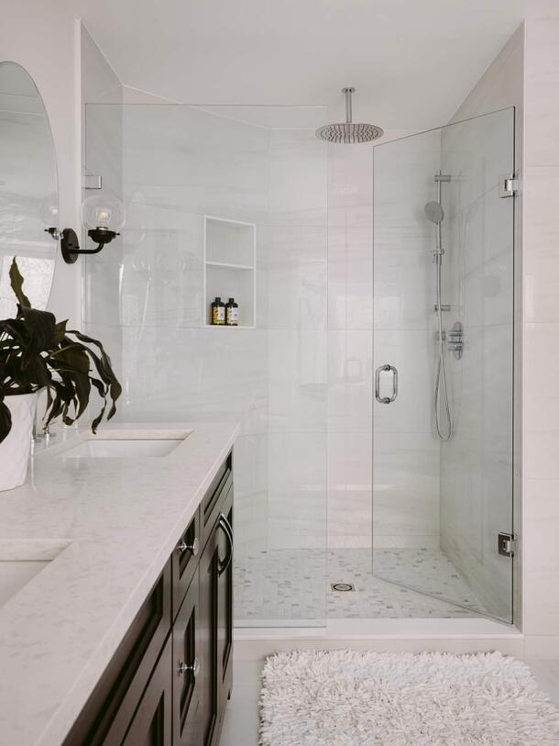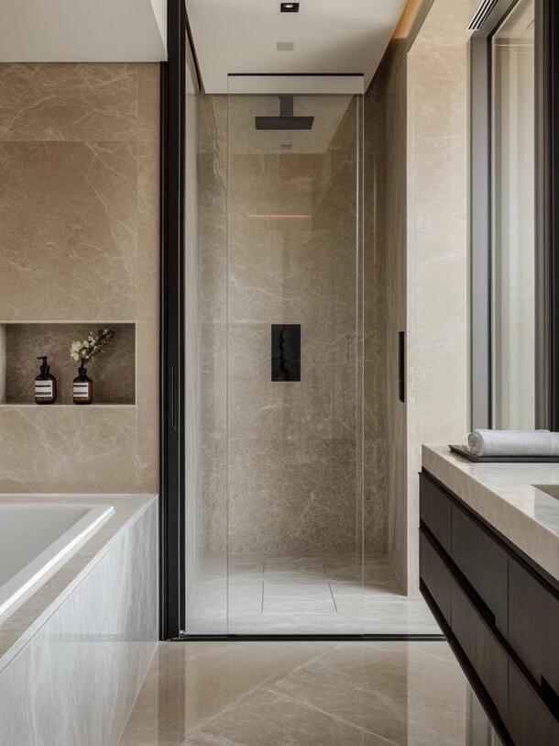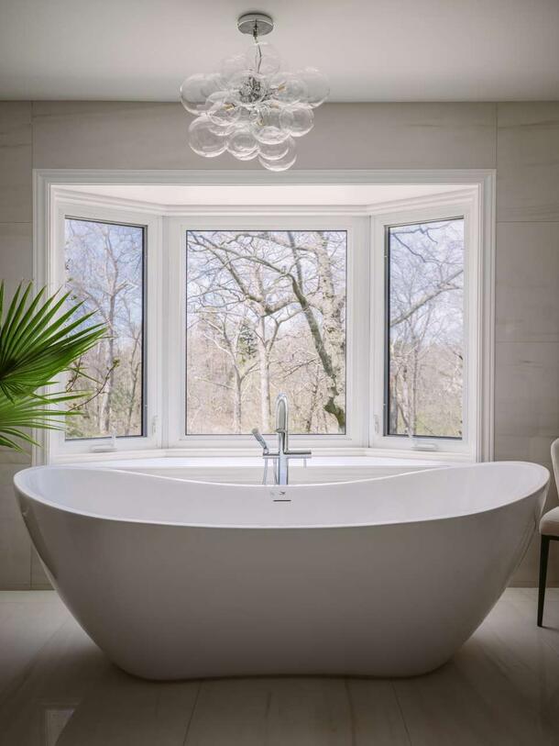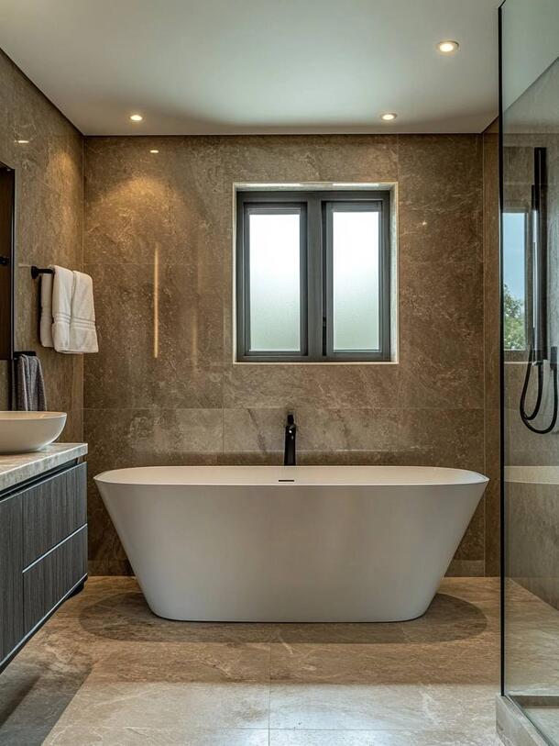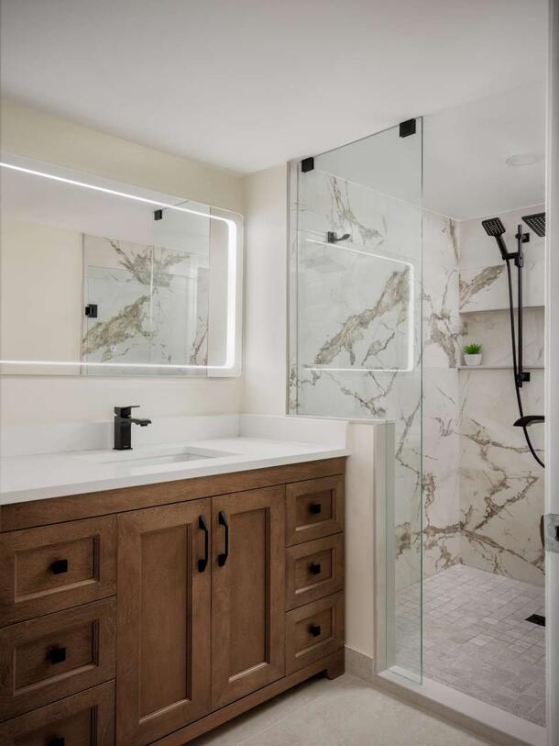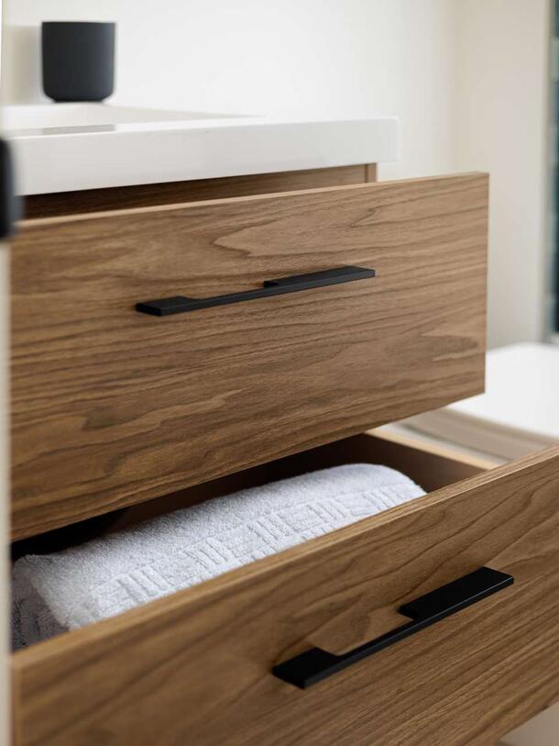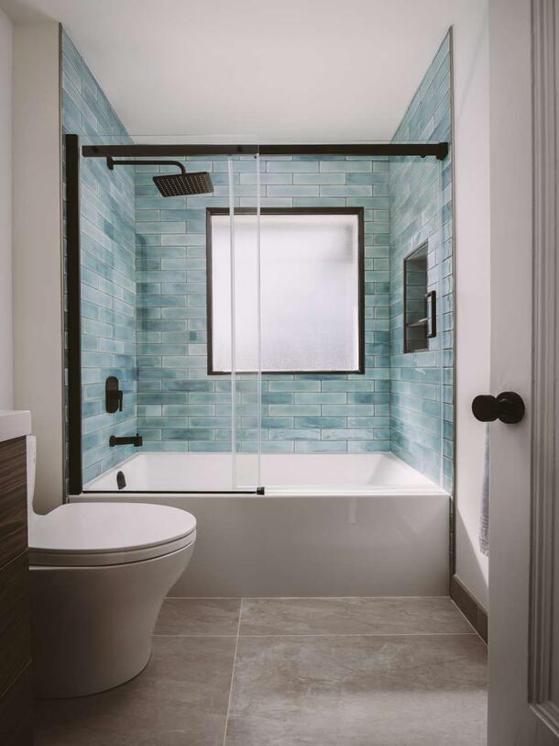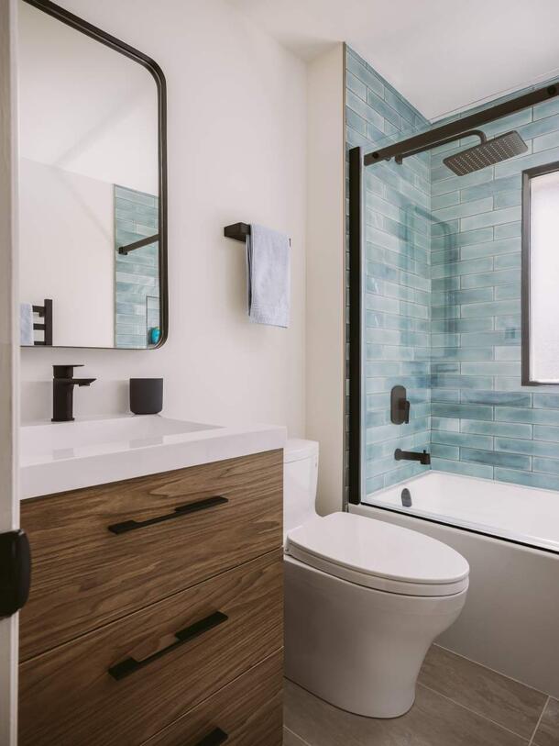Bathroom Remodel for the elderly persons and seniors with disability
If you’re building a new home, you can incorporate senior friendly bathroom principles from the get-go. If you are planning renovation for seniors for an existing home, you will probably need to borrow square footage from surrounding spaces to make room for necessary improvements.
Incorporating these accessible options ensures your bath will be comfortable, attractive, and usable for years to come.
Addressing Mobility Challenges in the Bathroom
Family members who have certain mobility difficulties related to age, elderly individuals or disability need special safety in their living space. Serious difficulties await people with limited mobility in bathrooms and toilets. As a rule, such rooms have tiled floors and walls, and the plumbing has a smooth, streamlined surface to make a senior friendly bathroom. The combination of such features with almost constant humidity leads to a high risk of injury to elderly person with limited mobility in the bathroom. You should carefully consider how to equip a bathroom for an elderly or disabled person so that they do not get injured and it is convenient for them to take a bath and go to the toilet.
Key Elements for Senior-Friendly Bathroom Design
- Door size: Plan for clear door opening of at least 34 inches. Openings larger than 38 inches make it difficult to open and close doors from a seated position; narrower openings make it difficult, if not impossible, for a wheelchair to get through.
- Hardware selection for senior friendly bathroom. Equip entrance doors, drawers, and faucets with lever or D-shape handles.
- They are easier to operate than knobs, especially for elderly person with arthritis or limited mobility.
- Floor space. Typical-size wheelchair can make a turnaround in 5-foot -diameter area of clear floor space. Leave an area in front of the sink that measures at least 30x48 inches (although the clear floor space can overlap with other fixtures). Provide 48 square inches of clear floor space for the toilet and 60x60 inches in front of the tub for the bathroom for a senior .
Safe and Accessible Bathroom Fixtures
Bathtub.
A bathtub made of a non-slip material, such as acrylic, would be optimal. To further reduce slipping, you can put a rough rubber mat on the bottom. The sides of the bathtub and its overall height should be small.
If a tub is a necessity, install grab bars in the tub along the sidewall and the two end walls for a senior friendly bathroom. Install the bars 33 to 36 inches above the floor and another set 9 inches above the tub rim. The bars must be at least 24 inches long. Avoid installing steps for climbing into the tub. They too easily become slippery in a wet environment.
Shower cabin.
A more convenient option for a senior bathroom than a bathtub. When choosing the size of the shower area, you should consider the clearance of the entrance. Shower stalls are easier to get into and out than bathtubs. Choose a stall with no curb or a very short one. Slope the floor toward the drain to ensure the water stays within the enclosure. Shower stalls must measure at least 4 feet square with an opening that is at least 36 inches wide. Include grab bars, a single-handle lever control, a handheld shower spray, and a built-in bench or seat that is 17 to 19 inches high. The cabin should not have a high side, the interior space should be large enough. As with the bathtub, you should choose a non-slip material and put a rubber mat on the bottom of the stall. Bathroom remodel with shower should have stall doors with swing open, not slide, because sliding doors are more difficult for an elderly person to open, and they can get stuck in a half-open position.
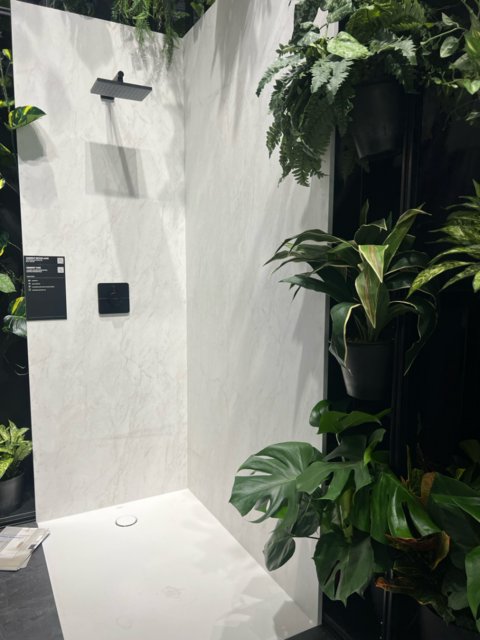
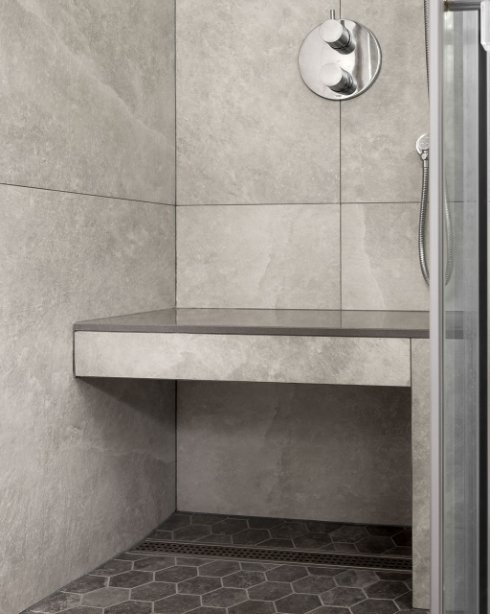
Sink.
The only item in the senior bathroom remodel that a person with limited mobility can lean on is the sink. When installing a sink, first of all, you need to provide it with reliable support. Classic sinks on a “leg” are not the best option. Bathroom remodel for seniors should include a sink with a cabinet or with a horizontal pipe outlet, which can be fixed to the washing machine. The sink should be wide enough for an elderly person to comfortably wash their face and hands. The material should be non-slip, such as acrylic or granite. There are also special medical sinks for people with limited mobility - they have a wider and gentler curve; such a sink will be convenient to use even for a person in a wheelchair.
Toilet.
The bathroom for seniors should have a comfortable toilet. Elderly people often have problems with their joints, and it is difficult for them to stand up and sit down. When choosing a toilet for renovations for seniors, this feature should be taken into account - an elevated model will suit an elderly person. It is imperative to pay attention to the strength and stability of the toilet. When choosing a flushing device, you should give preference to a push-button one. It is better if the toilet lid has a soft close type of mechanism so that it closes smoothly by itself.
Mirror.
Quite a dangerous item in the bathroom. The mirror should be securely fastened and positioned for senior bathroom remodel, so that the elderly person does not accidentally touch it or lean on it with their hands. A large oval or round mirror without sharp corners is preferable.
The dimensions for installing plumbing are standard for people with limited mobility. They can be changed depending on the characteristics of an elderly family member. For example, bathroom renovation for people in a wheelchair, a sink height of 33 inches will be too high. For a short person with sore joints, a toilet with a height of 19 inches will be inconvenient, it should be made lower.
Comfort and Usability Considerations
Lighting.
In addition to general lighting, provide task lightening for each functional area of the bathroom. Include at least one light that’s controlled by a wall switch, with the switch placed 3 feet 6 inches above the floor at entrance to the bathroom. Paddle switches are the easier to use.
Senior bathroom Mirrors.
Hang mirrors above sinks with the bottom edge of their reflecting surfaces no more than 40 inches above the floor. Mirrors that tilt accommodate seated or standing users.
Windows.
Casement windows are the easiest to operate from a wheelchair. Install them 24 to 30 inches above the floor so that wheelchair users can open, close and easily see out of them when panning bathroom remodel to seniors.
Storage.
Plan storage of frequently used items 15 to 48 inches above the floor. Broad, shallow shelves put items within easy reach of someone seated. The senior bathroom needs to be equipped with roll-out bins or shelves for easier access. Moveable furniture and open shelves are best.
Ensuring Safety with Grab Bars and Smart Technology
Renovation for seniors & Grab bars. Rated to withstand up to 300 pounds of pressure, grab bars are helpful only if they are attached securely. Fasten them to wall studs. If possible, when processing bathroom renovation before putting up drywall, install 3/4 -inch plywood sheathing over the studs from floor to ceiling. You can then install bars anywhere on the walls as needed which is required for senior bathroom remodel. Buy bars with a nonslip texture. They come in a variety of colours and styles.
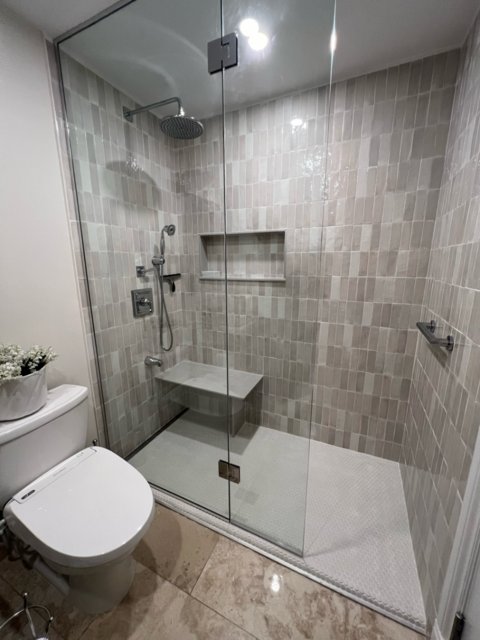
Thanks to such devices as grab bars, it will be easier for elderly people to take water procedures. After all, handles and grab bars are considered the most important elements of additional equipment for a senior friendly bathroom. If they are mounted in certain places in the bathroom, it will be easier and simpler for elderly people to get into the bath, get out of it, sit on the toilet, etc.
Adding smart technology to an older person's shower and toilet during renovations for seniors makes the experience much easier and more comfortable while also making the bathroom safer and easier to access.
Renovating a senior friendly bathroom doesn't have to mean sacrificing design or beauty. You can create a space that is both stylish and welcoming while also accommodating the needs of aging family members with a well-thought-out design that incorporates modern features like grab bars, curb-less showers, and non-slip flooring—as well as luxurious additions like smart toilets and towel warmers.
In conclusion of the senior bathroom remodel process, there are several factors to take into account, including safety and accessibility. To ensure compliance with local accessibility regulations and satisfy criteria of a bathroom remodel for seniors, it is imperative to collaborate with a contractor who has expertise in accessible design and is knowledgeable about both the National Building Code of Canada and AODA rules. Make sure that you plan a proper senior bathroom remodel now.
