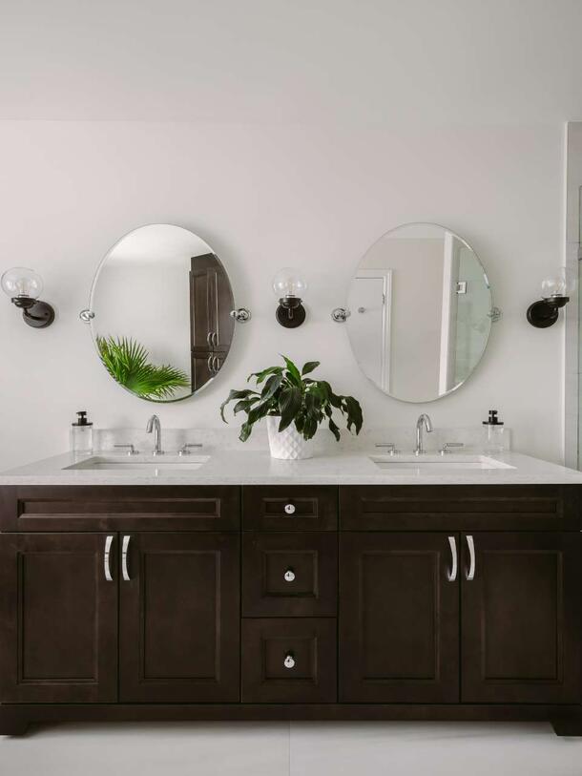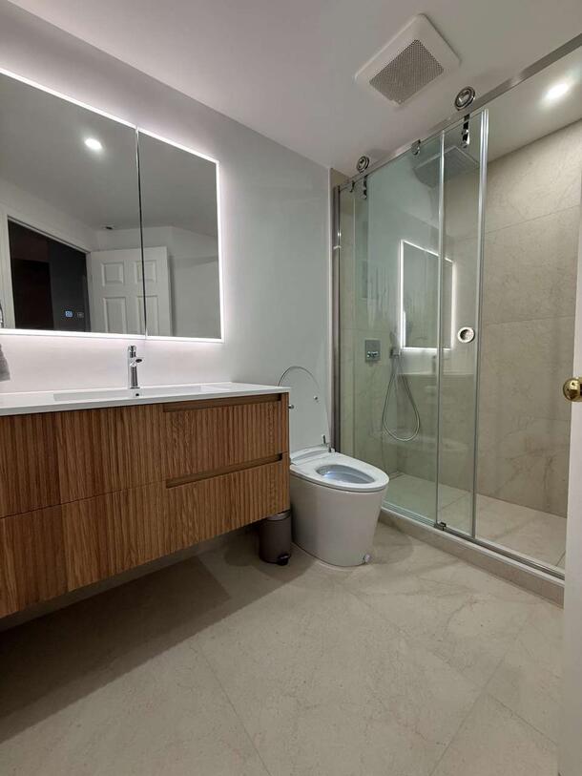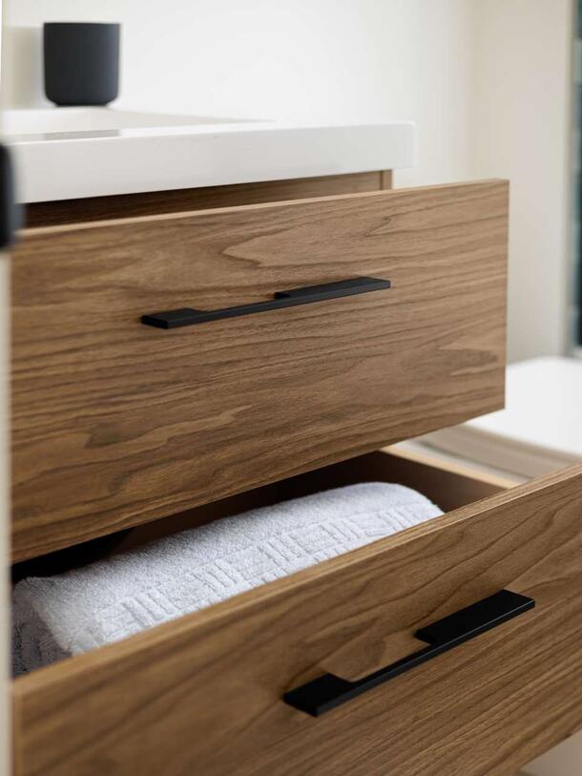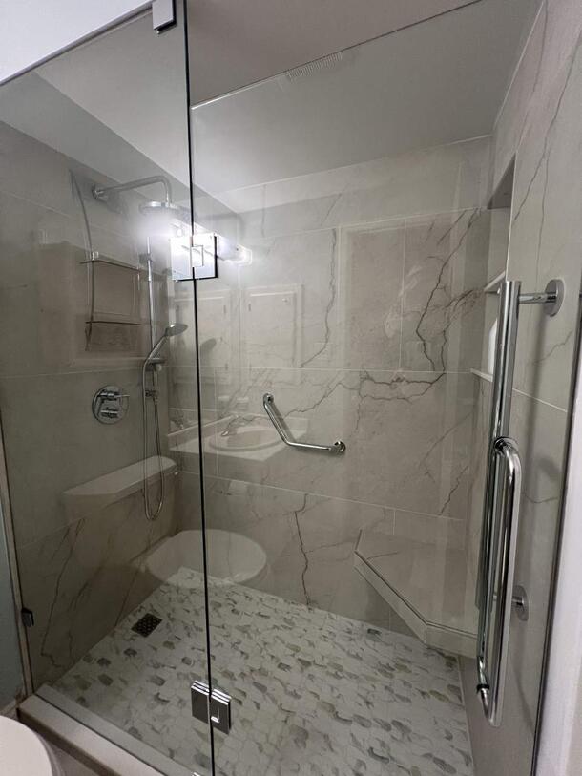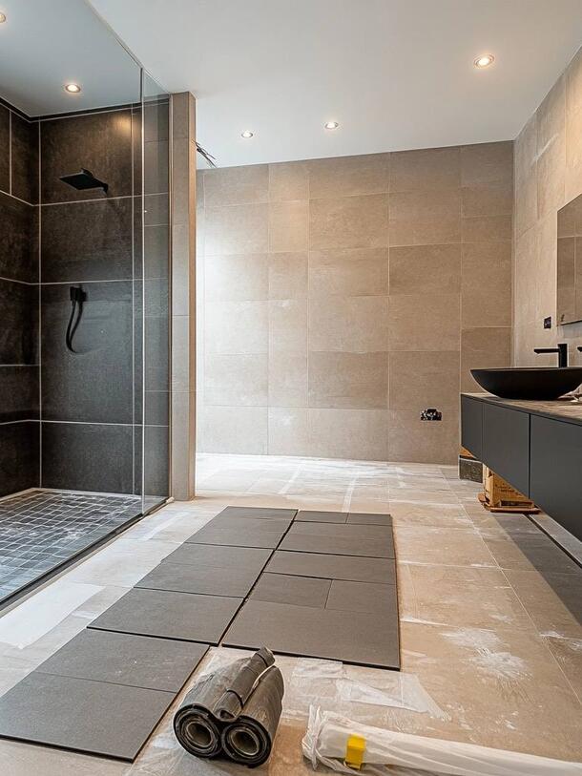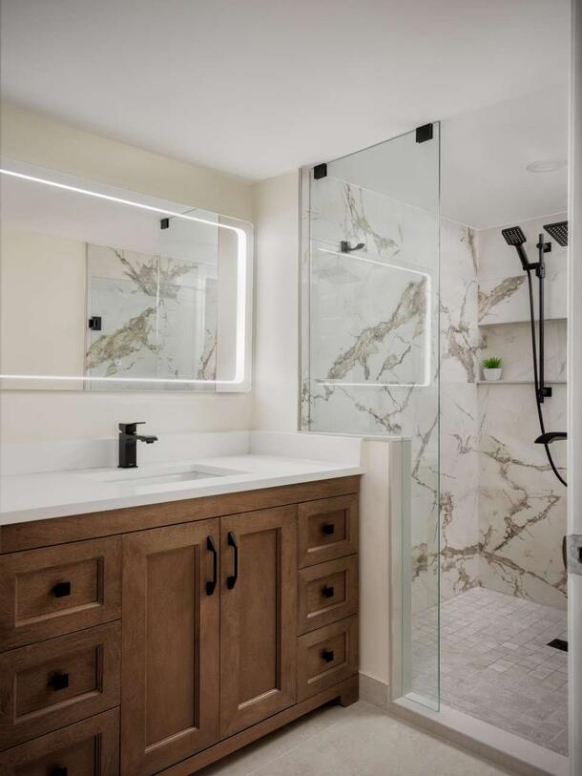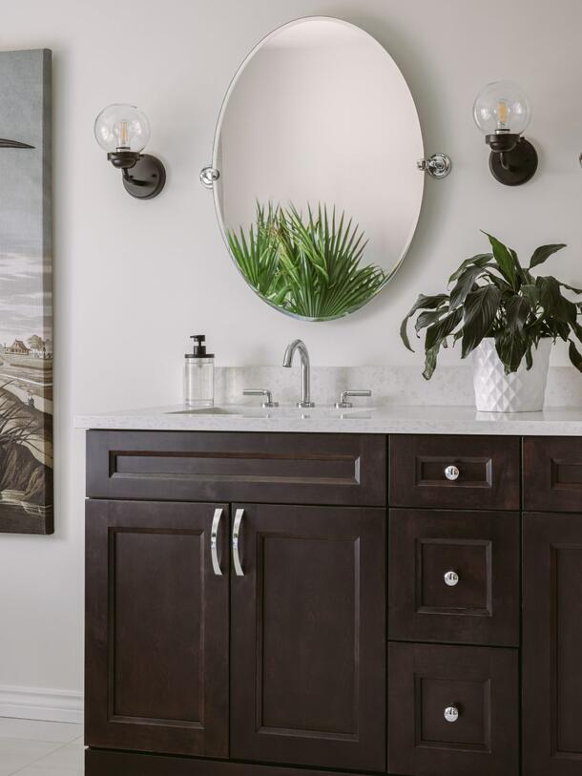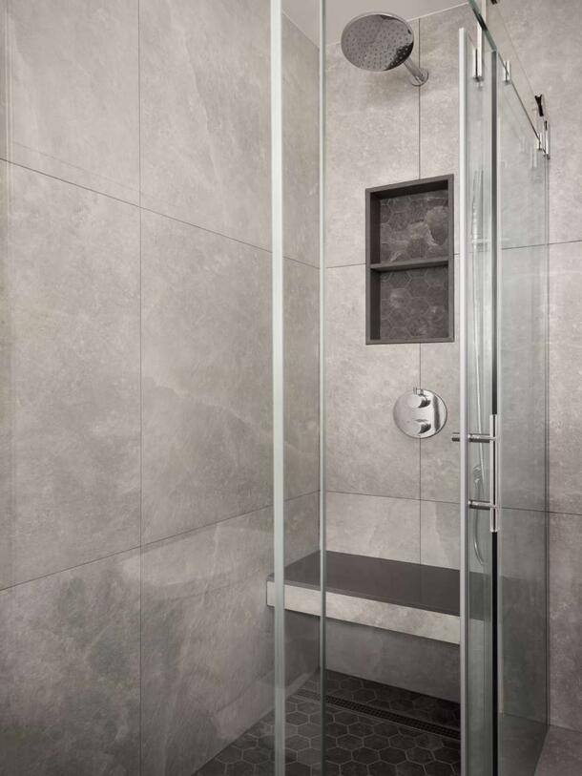Small bathrooms or large ones require a lot of attention. But smaller ones tend to require even more attention due to space constraints and design creation. By using the proper design tools and materials you can create a bathroom that looks and feels bigger without major renovation.
The simple trick is to keep the overall bathroom design simple so the bath seems open and inviting rather than cramped.
Smaller scale bathroom fixtures preserve precious inches when a floor plan is tight. For instance, wall-hung toilets take up considerably less space than standard models – plus they’re easier to clean. If you can do without a bath, opt for a walk-in shower rather than a tub-shower combination. Glass shower walls create the illusion of speciousness.
To increase floor space even more, consider replacing a standard-size vanity with a smaller or custom version. Pedestal or wall mount sinks take up even less room, but you’ll sacrifice storage. Make up for the lost under counter space by installing a wall-hung reassessed medicine cabinet in place of a standard vanity mirror. You can also build a ledge that’s wide enough for stashing other toiletries behind the sink.
The same design principles that make other areas of your home seem larger can enhance the sense of space in your bathroom.
Use these tips:
- Use neutral hues. Pastels, whites, and other soft colors that reflect light help a room seem larger. To visually expand the space even more, paint the ceiling a lighter hue than the walls or make the trim disappear by painting it to match the wall color. Save darker colors for accents.
- Go with the flow. Echo the colour scheme used in an adjacent room. When your space is small, it helps to borrow colors and styles from nearby rooms. Keeping the flow continuous makes both rooms feel larger.
- Accentuate the horizontal. Elements such as vanity tops, single shelves, and painted or tiled stripes play tricks that make a space seem wider. Look to the ceiling. No way to physically expand your space? Fool the eye by emphasizing the room’s height with tile, a wallpaper border, or interesting ceiling treatments.
- Lighten up. Windows let in light, fresh air, and scenic views while preventing small baths from feeling cramped and claustrophobic. If your bath is on an exterior wall, install or increase the size of the windows. At the very least emphasize what you have by minimizing the use of shades and other window treatments.
- Use mirrors. In addition to reflecting light throughout the room, horizontal mirrors perceptibly double the size of your space. Save vertical floor-to-ceiling mirrors for your bedroom or dressing room.
Small bathroom is ideal place to introduce innovative design ideas such as LED mirrors, smart or wall hung toilets and wall hung vanities.
Design Tip. If you need a larger bath but a major remodel is out of the question, consider the benefits of removing unnecessary walls or stealing space from a closet or an adjoining room. Or consider bumping out an exterior wall a couple of feet, a job you often can do without adding to your home’s foundation. An extra foot or two in your floor plan can make a big difference.
A thoughtful small bathroom renovation can make all the difference.
No matter how hard you try, your bathroom feels like a storage closet. Chilly drafts, inadequate lighting, and outdated finishes are frustrating. You’ve been thinking about bathroom remodeling, but there’s a lot to consider. Canada's cold winters, complicated building codes and small square footage make it difficult to come up with stylish, functional small bathroom design ideas.
Fortunately, you can remodel your bathroom in a way that checks all the boxes: compliant, stylish, highly functional, and in keeping your style. Read till the end to learn the step-by-step guide to renovating your bathroom with practical tips that fight Canadian weather. Let’s dig in! Planning a Small Bathroom Remodel for Maximum Style and Function. Choosing a Layout That Works Best for a Small Bathroom. Selecting the layout is the most important step to maximizing the small space. Assess how each layout affects your movement and accessibility.
Let’s look at the 3 main layouts you can consider:
- Gallery Layout: This layout has fixtures on opposite walls and works well with narrow spaces.
- L-shaped layout: It uses the two adjacent walls to create an open floor space in the center and helps the room feel larger.
- Corner Layout: This layout helps place fixtures in the corners and saves wall space for storage or decorative elements.
These enhances the aesthetics and makes your small space more functional.
1. Planning Essentials for Small Bathroom Layouts.
- Compliance with Canadian Building Codes. Check fixture placement and ventilation requirements. Get help from experts to ensure your plumbing and electrical work meets local standards. A few extra steps today will save a lot of money later.
- Clear Pathway. The idea is to have enough room for easy movement between fixtures. While the regulation might vary, aim for at least 30 inches of clearance in front of the toilet and sink.
- Consider Door Placement. Choose sliding doors or outward-swinging doors to save your valuable small space by eliminating swing clearance. Creating Functional Zones in a Small Bathroom.
Ideally, you can divide the room into 3 main zones/
2. Identify Key Zones for Storage, Shower, and Vanity
- Storage Zone. You can install cabinets or shelving above the toilet or under the sinks. Vertical storage solutions like floating shelves, tall cabinets, or ladder-style shelving can also help minimize clutter while making the space more functional.
- Shower Zone. Opt for corner showers as these areas are often ignored. Consider swapping shower curtains with glass shower screens to create an illusion of a more open space.
- Vanity Zone. The best vanity for a small space would be the one with built-in storage. This provides you with counter space and helps avoid clutter while getting ready.
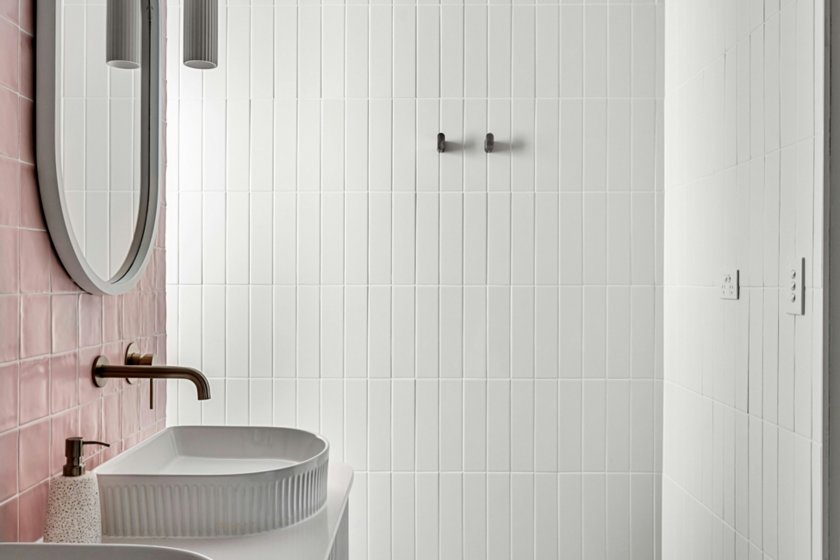
You can also opt for multifunctional furniture to keep things organized. Compact Fixtures and Smart Storage Solutions for Small Spaces. A careful selection of fixtures and brainstorming storage ideas can go a long way. Here’s how you can maximize space without sacrificing its elegance.
The Right Fixtures for a Small Bathroom Remodel.
3. Wall-mounted fixtures for Small Bathrooms.
- Fixtures such as wall-hung toilets, wall-mounted sinks, and vanities free up space, create an illusion of more open space and make cleaning a breeze. Make sure you choose compact designs according to the area of your bathroom and integrate smart solutions where possible. These fixtures come in a variety of styles to match your personal style, and you can install them at your preferred height for additional accessibility.
Canadian-Approved Fixtures for Durability and Style.
- Prioritize Canadian-approved fixtures that meet local building codes for durability and safety. Opt for brands with certifications like Water Sense or CSA (Canadian Standards Association) to ensure compliance. Make sure to choose products that can withstand cold winters and changing moisture levels.
- Similarly, look for fixtures equipped with water-saving technologies. These eco-friendly solutions can help reduce your utility bills and ensure long-lasting small bathroom remodel.
4. Incorporating Floating Shelves and Recessed Cabinets.
- Floating shelves are an excellent way to add that classy look to your small room while maximizing vertical space. These keep your everyday essentials and decorative items accessible and maintain a clean aesthetic. Another great option is to add recessed cabinets. Again, they don't take up extra floor space and provide hidden storage solutions.
- Multi-Purpose Vanities to Maximize Small Bathroom Space. Invest in vanities that serve more than one purpose. Get your hands on vanities with built-in storage solutions such as pull-out drawers or integrated shelving. These can serve as good focal points that match your aesthetic while doubling as storage for toiletries and towels ensuring every corner of your bathroom design is used effectively.
5. Heated Floors. Luxury and Practicality for Small Bathrooms.
- Whether you’re planning a small bathroom remodel or looking for bathroom ideas, heated floors are a perfect add-on to fight those harsh Canadian winters. Heated Flooring: Warmth from the Ground Up. Underfloor heating solutions are a good alternative to traditional radiators that distribute the heat unevenly. These ensure the perfect temperature and consistent warmth, starting from the coldest part of your small bathroom; floors.
- This is the perfect solution for your small bathroom design where space is restricted, and you can not afford bulky heaters or radiators. They also help dry wet areas quickly, minimizing the risk of mold and dew which is another problem in bathrooms as the moisture levels fluctuate a lot.
Lastly, these systems are energy-efficient and operate at lower temperatures than other heating methods. This means you can enjoy the luxurious comfort in freezing winters while keeping your energy bills low.
6. Lighting Ideas to Enhance Your Small Bathroom Design.
- Good lighting is equivalent to creating the right balance of function and ambiance in your small bathroom. We’d recommend you understand the basics first to avoid issues such as high reflection in the eye and casting shadows. Having said that, let’s look at some common lighting ideas for your small bathroom.
- Creating Depth and Style with Layered Lighting. Layering is the best approach to achieving depth and dimension in your small bathroom design and making it visually appealing.
- Using Ambient, Task, and Accent Lighting in Small Spaces. Ambient light is the primary source of light illuminating the entire area. Opt for recessed ceiling lights or modern flush-mounted fixtures as they don’t occupy extra space. Task lighting centers around your vanity area and provides additional light for daily tasks like washing your face or styling your hair. You can go for wall-mounted sconces, LED mirrors, or LED medicine cabinets depending on your preference. Accent lighting adds a touch of luxury to your small bathroom design by highlighting decor or architectural features. Consider installing LED strip lights under floating vanities or behind mirrors for a subtle glow and to add character to the space.
- Maximizing Natural Light for Small Bathroom Remodels. Natural light can make your small bathroom remodel feel more open and airier. If your bathroom has a window, make the best use of it with frosted glass or light, airy curtains that provide privacy without blocking sunlight. In case your bathroom has no window, consider installing a skylight or solar tube. They’re an ideal solution for small bathroom remodels in Canadian homes with limited exterior wall space.
Choosing Modern, Space-Saving Light Fixtures. You have to get creative with bathroom remodel ideas when there’s limited space and these modern designs can complement your bathroom aesthetics while providing necessary light.
- LED Mirrors and Wall-Mounted Sconces for Compact Bathrooms. LEDs are an excellent way to combine energy efficiency with functionality. They help illuminate your face during routine tasks such as shaving or doing makeup. We’d recommend you go for LEDs with built-in touch controls to adjust brightness levels as per your liking. To make the experience more rewarding, try positioning wall-mounted sconces on either side of the mirror for a balanced light distribution and avoid harsh shadows.
- Energy-Efficient Lighting Options for Canadian Homes. Energy-efficient lighting options such as LEDs are a perfect way to reduce bills and minimize carbon footprint. However, you can take this a step further by choosing systems that allow you to adjust light settings through your phone. This offers greater convenience and helps optimize lighting throughout the day, making your bathroom remodel more sustainable.
7. Flooring and Wall Design Ideas to Make a Small Bathroom Feel Larger.
- The challenge lies in finding a perfect balance between creativity and functionality while addressing factors such as cold winters, safety, and ease of maintenance. However, by choosing the right materials and colors we can create a stylish small bathroom that’s warm and inviting.
Flooring Options That Add Style and Space to a Small Bathroom.
- The type of flooring you choose should be durable, water-resistant, and visually appealing to match your aesthetics.
- Light-Colored and Geometric Tiles. To create an illusion of an expansive space, choose tiles with lighter shades including white, cream, or pastel tones as they tend to reflect more light. These are ideal for Canadian homes where there’s limited light, especially during winter months. For flooring, consider subtle geometric patterns to add a visual element and trick the eye into perceiving more space. For example, hexagonal or herringbone designs are ideal to add a modern touch and more depth to your small bathroom.
- Lastly, make sure to choose larger tiles as small tiles take more time to clean up and develop grout lines over time.
- Non-slip, Easy-to-Clean Flooring for Small Bathrooms. Choose non-slip tiles like textured, porcelain, or ceramic to ensure safety, especially in wet zones. These aren’t durable, but they’re also water-resistant, making them easy to maintain especially for busy households.
- Adding Texture and Visual Interest with Accent Walls. You can use accent walls to create a focal point in your small bathroom and add depth and character without overwhelming the space.
- Creating a Focal Point with Patterned Tiles or Textured Paint. You can install patterned tiles in specific areas of your bathroom, such as behind the vanity of the shower floor.
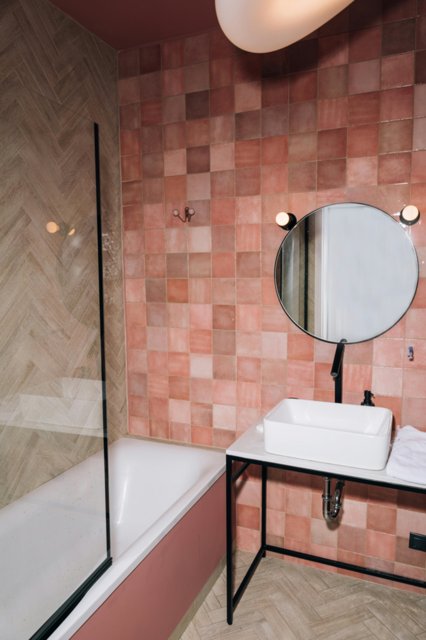
A few timeless classics include Moroccan prints or floral motifs that make the space look luxurious without overpowering the design. Similarly, you can go with Venetian plaster or metallic finishes to add an element of elegance to the accent wall.
8. Subtle Accent Ideas for a Sophisticated Small Bathroom Design.
- Framed mirrors can be a valuable addition to your bathroom. Not only do they serve a functional purpose, but they also reflect light and make your bathroom feel more spacious. Play around with your creative ideas and add decorative accessories like stylish soap dispensers, towels, and plants to add personality. Make sure you choose the color schemes that go well with your bathroom aesthetics to harmonize the overall look.
9. Energy-Efficient and Eco-Friendly Choices.
- Being mindful during your small bathroom remodel can help you create a sustainable, energy-efficient space that’s durable and saves money in the long run. Let’s take a look at some eco-friendly small bathroom ideas to match your needs. Choosing Water-Saving Fixtures for an Eco-Friendly Bathroom
- Low-Flow Toilets and Faucets for efficient bathroom remodeling. Low-flow toilets can be an effective way to make your remodel more sustainable. While traditional toilets can use around 13 liters of water per flush, low-flow toilets can use as little as 4.8 liters without compromising performance. This reduction can result in substantial savings.
- Similarly, low-flow faucets reduce flow rates by 1.5 gallons per minute (GPM), allowing you to wash your hands or brush your teeth without wasting water.
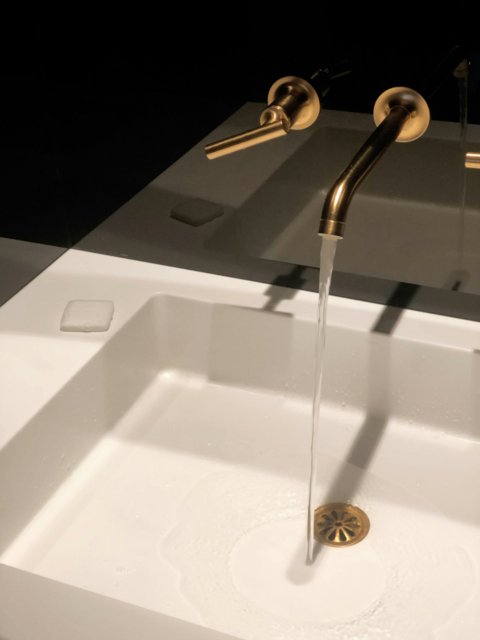
Top Water-Saving Fixture Options for Canadian Homes:
Considering rising utility costs and varying season demands, these are the top water-saving fixtures to consider.
- Smart shower systems: These regulate water pressure and flow precisely. Some models also offer pre-set options for different family members to avoid water wastage.
- Sensor-Controlled Faucets: These faucets turn off automatically when not in use and are helpful in homes with young children or elderly family members.
- Pressure-Assisted Toilets: These toilets use a tank within a tank to create pressure to ensure efficient flushing with minimum water. Using Sustainable Materials for Green Small Bathroom Designs.
There are various options if you’re considering sustainable options to add beauty to the overall bathroom look.
10. Low-VOC Paints and Finishes for Healthier Indoor Air
- Volatile organic compounds (VOCs) can negatively affect indoor air quality by releasing chemicals into the air. Hence, try choosing paints with low VOC levels to minimize indoor pollution and ensure your family’s health remains safe.
- Apply these low-VOC paints to your walls, cabinets, and sealings. Opt for water-based sealants for wood finishes to ensure all the materials you use are safe for your family and the environment.
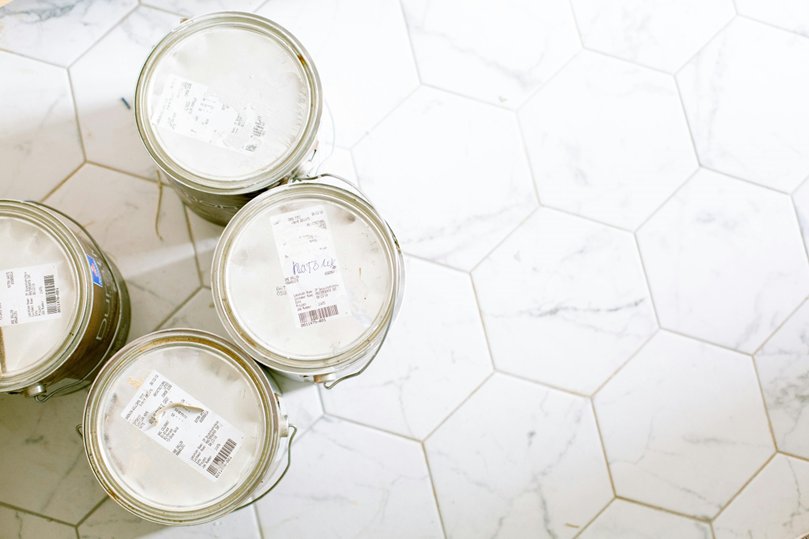
11. Staying Compliant with Canadian Standards
- Remodeling your small bathroom might sound easy, but it’s a huge task that requires meticulous planning and execution.
- You have to find elements that add to the aesthetics while improving the functionality. Moreover, compliance is a big factor that you can’t overlook.
- And let’s face it. Bathroom renovation isn’t about choosing the trendiest bathroom ideas.
- Before starting the renovation project, the first thing is to assess your electrical wiring. You might need to repair the old ones or add new wiring for new features.
But as we said, these processes are complicated and an inexperienced person can’t handle them.
Fortunately, you can get help from the experts. We’re a one-stop shop for all your bathroom needs, including plumbing, vanities, and other accessories.
With a specialization in renovating bathrooms in Canada, we understand the requirements thoroughly and get your bathroom renovated in a way that fits your budget and matches your aesthetics.

