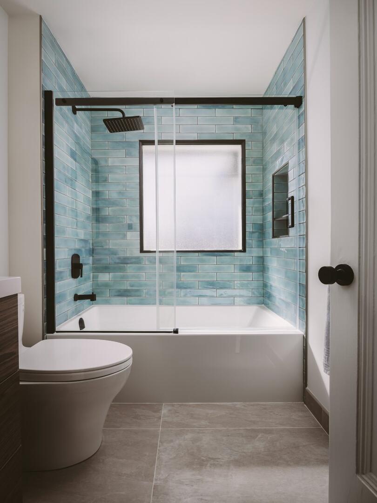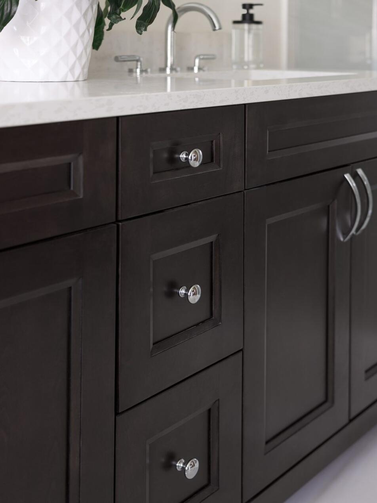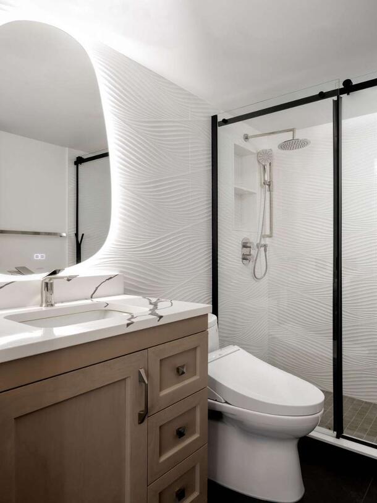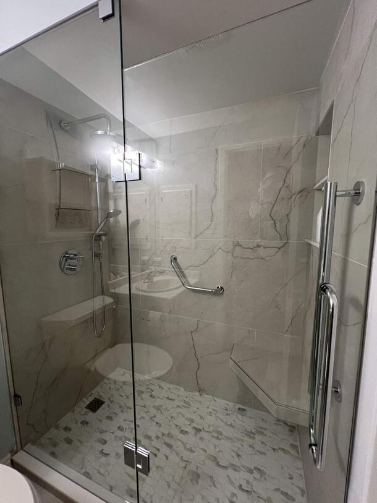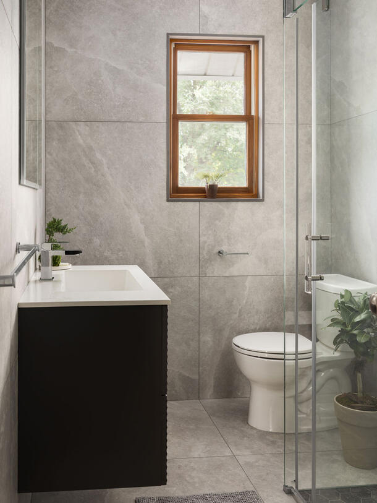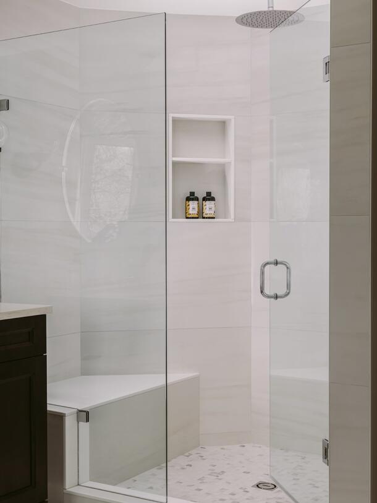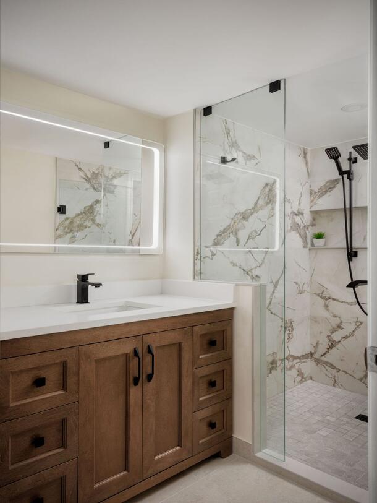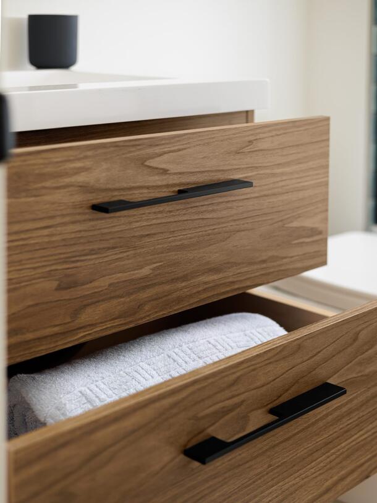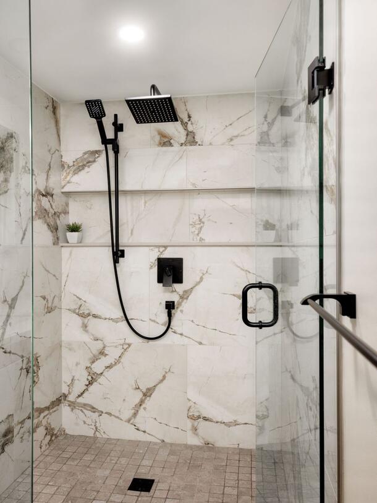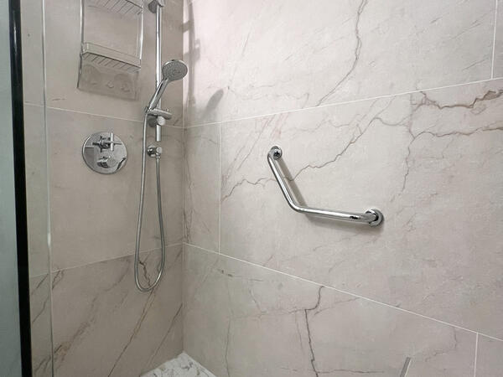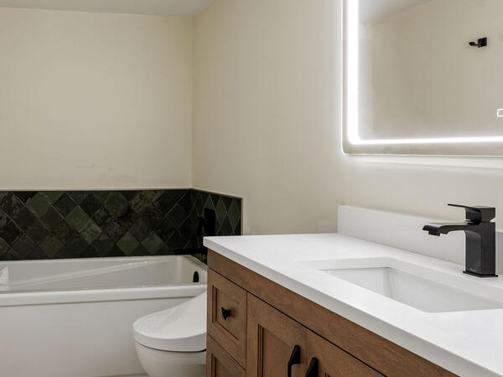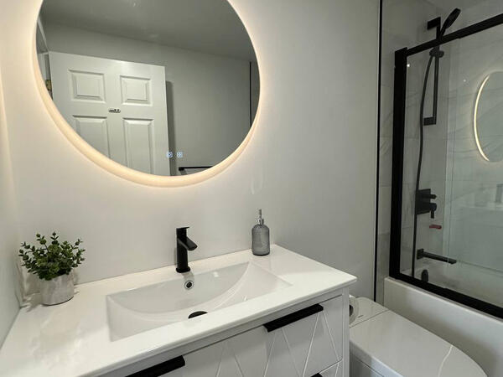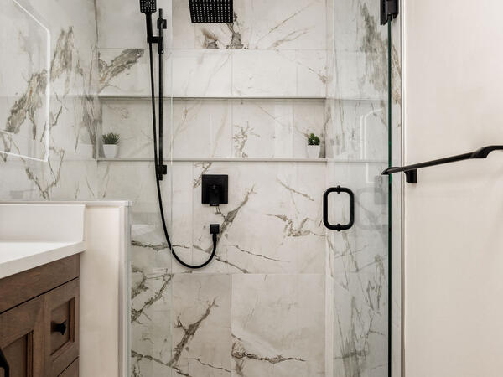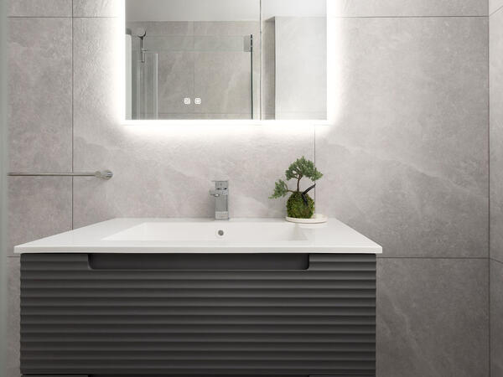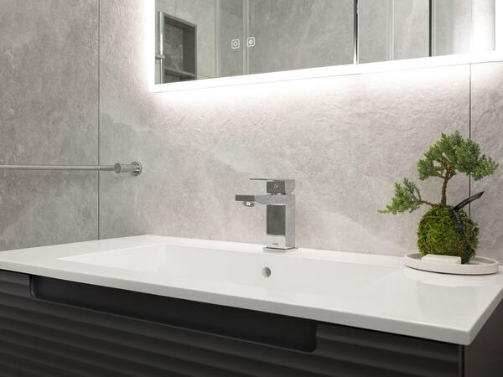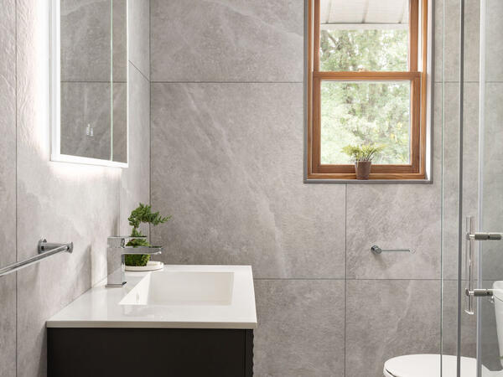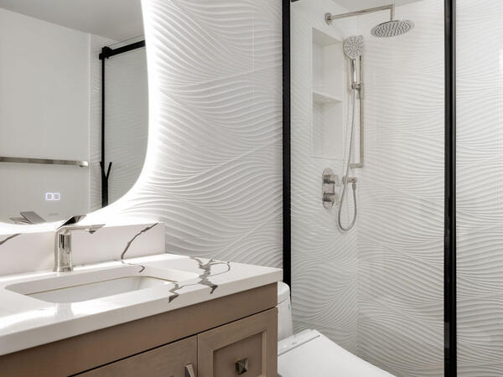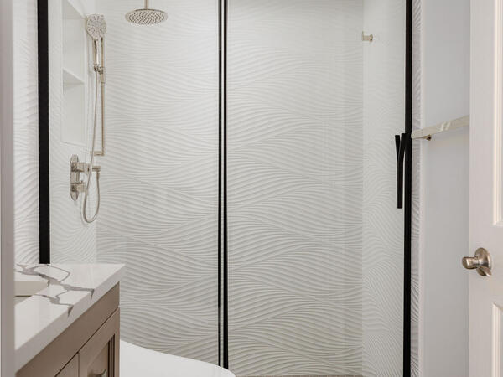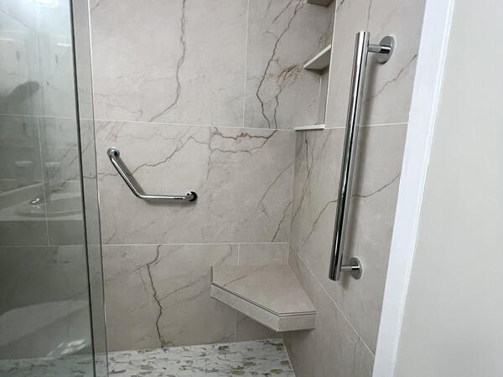About Full Bathroom Renovation
At Smart Bathrooms Renovation, we are focusing on full bathroom renovation service in Toronto, transforming outdated spaces into modern, precision, and luxurious bathrooms. Our team handles everything from design planning, budgeting to the final finishing touches, ensuring a seamless and stress-free renovation experience.
Work with our in-house designer to create a fully personalized concept that transforms your bathroom into a sanctuary of design, comfort and innovation.
- Concept & mood boards
- Material selection
- Design that align with your lifestyle
Our team provides photorealistic visuals, precise layout for space optimization and flow planning.
We work with the words’ top suppliers to bring you:
- Custom vanities, freestanding & wall-hung
- Large format tiles, natural stone and fluted wood
- Smart tech integration such as heated floors, steam shower, smart toilet, LED mirror, towel warmer
- Seamless glasswork and custom storage. Floor to ceiling frameless glass enclosures, built-in niches and ambient LED shelving, hidden cabinetry for clean, sleek look
We provide turn key project management and manage local regulation and permits to ensure smooth approvals and full compliance with building codes.
When is a good time to upgrade the bathroom?
- Needs upgraded plumbing fixtures
- Has old, cracked tile
- Has a bathtub that's hard to get in
- Has a bathtub that's no longer working
- Has leakages or mold
- Presents challenges due to mobility or balancing issues
- Lacks storage for cosmetics
What would you get after renovation?
- A comfortable and accessible shower
- An upgraded, enjoyable bathtub
- Upgraded plumbing fixtures
- A new waterproofing system
- Modern wall/floor coverings (e.g., porcelain tile, shower bases)
- Built-in storage
- Increased home value
- Enhanced safety and a fresh, modern look
- All without the disruption of a full-scale renovation
