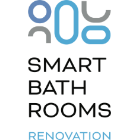Powder room
Powder room often located off a main hallway or a public space, the perfect powder room also needs to offer its visitors privacy.
From the other side its design should flow easily from the rest of the house.
Be sure to budget for good lighting in the powder room.
The pint size dimensions of a powder room, or half-bath, pose an obvious design challenge. Powder room design should flow easily from the rest of the house. This is no small feat in a room that averages 20sq.ft in floor space.
When pulling together a powder room, layer on sound-absorbing textiles for a buffer of privacy. When deciding on colors and surfaces, you should obviously consider the feel you want to create, but also take cues from surrounding rooms. You don’t want this very public place to stand out as an oddball to the rest of your home.
Common things we do for powder rooms:
- Intricate finish color for plumbing fixtures
- Wall hung toilets
- Wallpaper
- Funky paint color
- Wainscoting
What includes in our price:
- Initial in-home visit and estimation
- Assistance with design
- Drawings and visualizations
- Assistance with product selection. We help you with the best choice that works for you. Our knowledge and experience will make your life easier and save you time and money.
- Skilled tradespeople, general contractors, tiling specialists, licensed electricians, and certified plumbers.
- 3 years warranty
What to expect:
Please be prepared for the reno process to be messy.
Cooperate with us on the design. Browse inspiration pictures and ideas of your dream bathroom to help us to get started.
Price for powder room & half bath starts from $8,400
Materials and fixtures
For half baths that cater to the entire family, select materials that are durable and easy to maintain. A gently used powder room, however, is an opportunity to make a memorable impression on guests. Consider decorating it with more delicate, stylish, materials, such as attractive wall and window coverings and perhaps even a sculptural vessel sink. Whatever your personal style, powder rooms are ideal for displaying your preferences.
A small powder room will feel less crowded with a pedestal sink than with a vanity, though the reduction in storage capacity limits the room’s usefulness for family members. One fixture not to skimp on is the toilet. Choose a model with a larger, elongated bowl and powerful flush mechanism to minimize the odds of unsightly residue.
Be sure to budget for good lighting. Your guests will appreciate a flattering glow, as will family members ducking in for a quick primp. LED mirrors convey a cozy, living room feel -much better than the harsh shadows cast by a standard wall sconces.
Size and layout
The smallest reasonable half bath or powder room measures roughly 3x6 feet if the sink and toilet face each other or 4x5 feet if they share the long wall. To increase the comfort factor, add 1 foot to the shorter dimension. A window does much to reduce the claustrophobic feeling that can arise in such a small space. For a powder room the most important consideration is its location. It should be accessible from each of the main living areas but not directly visible from those areas. A location near the entry hallway is desirable.
