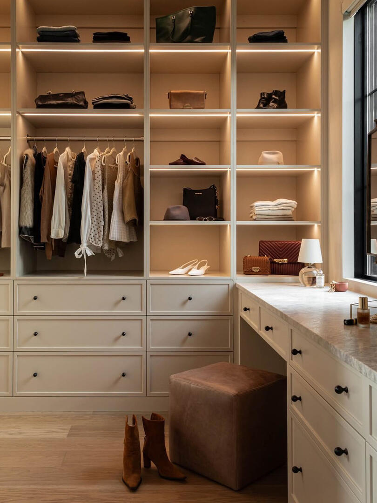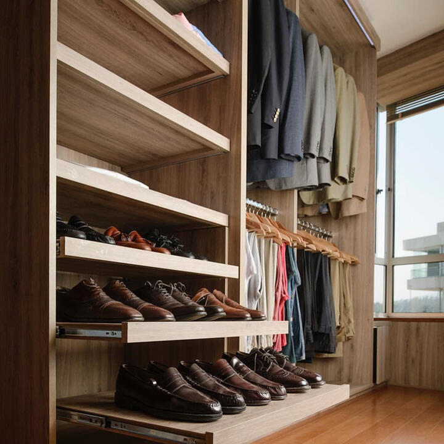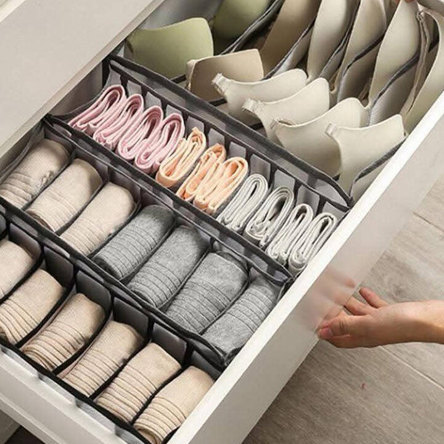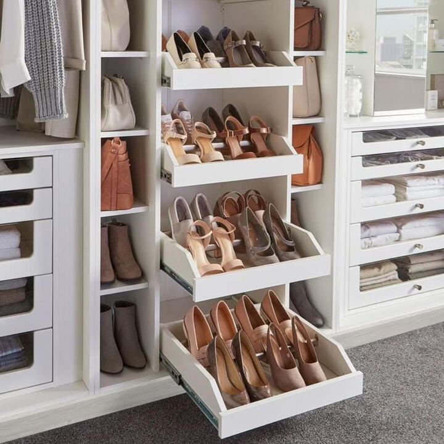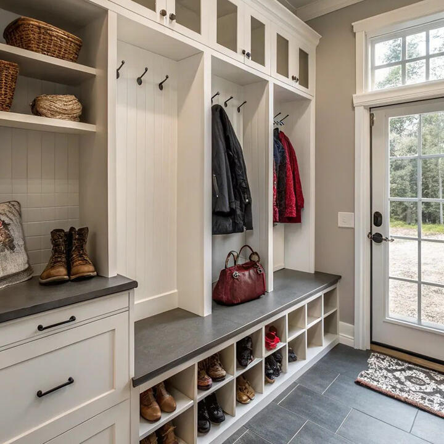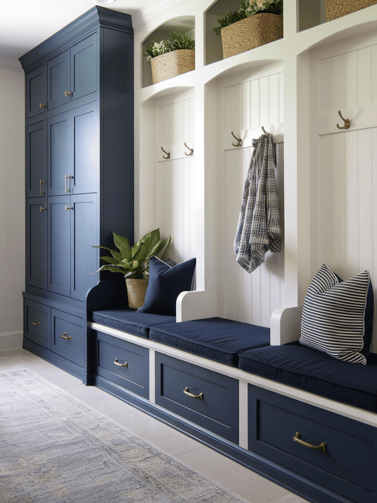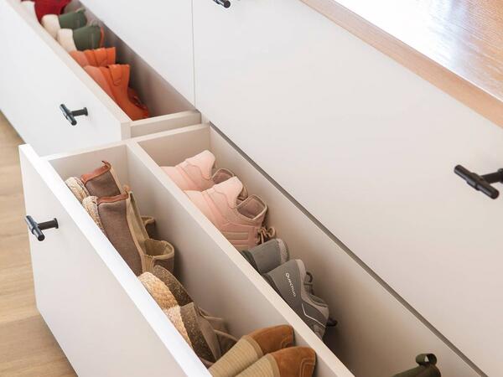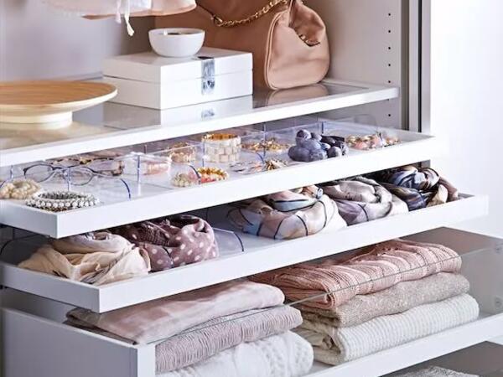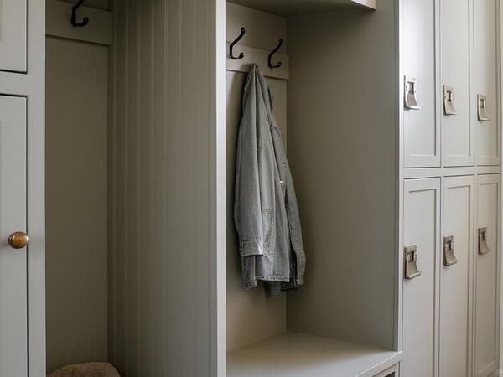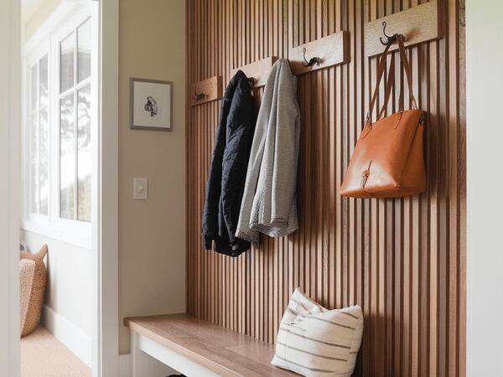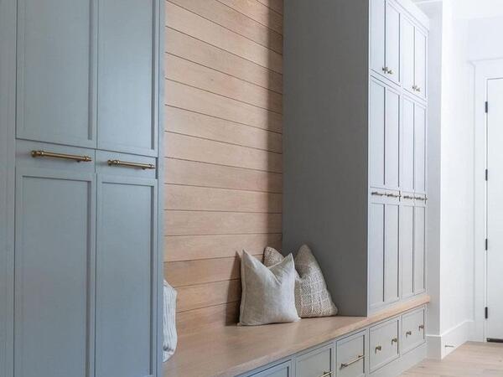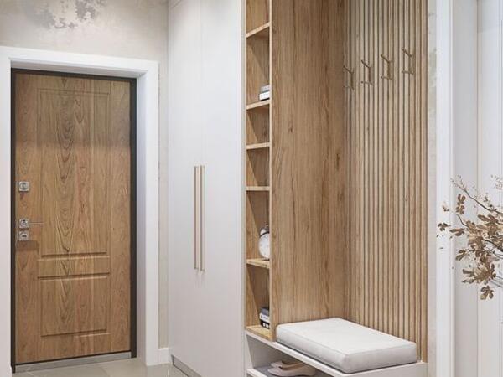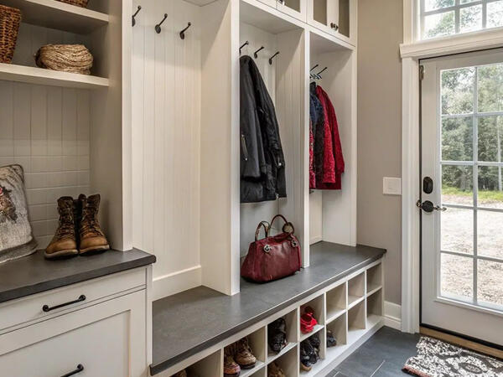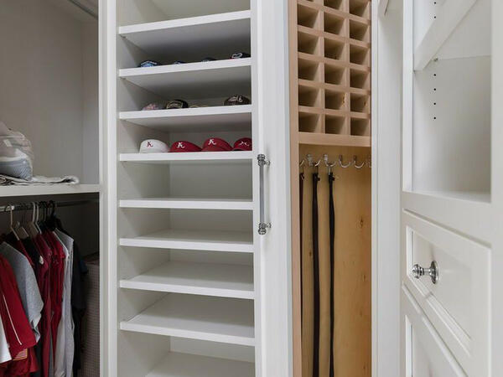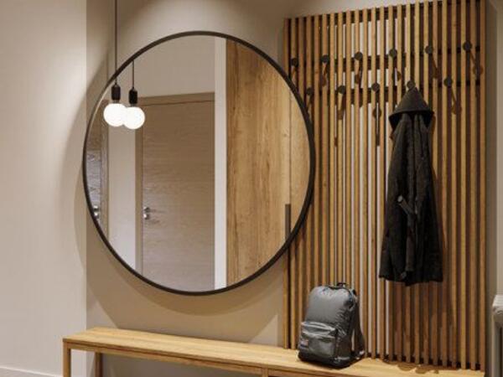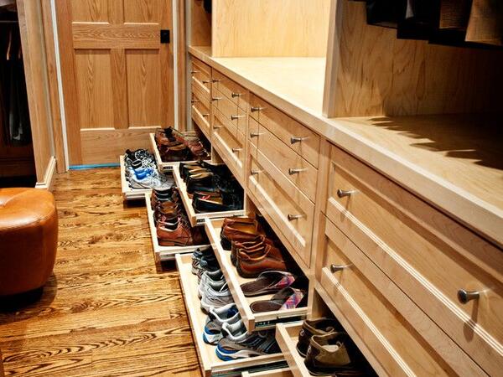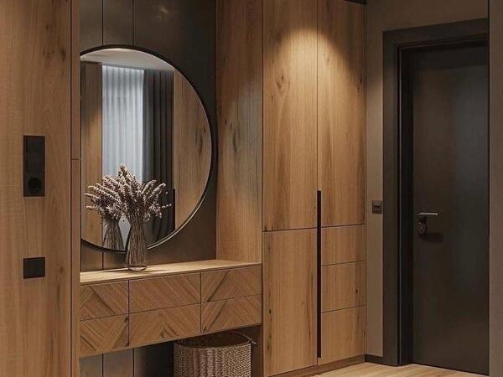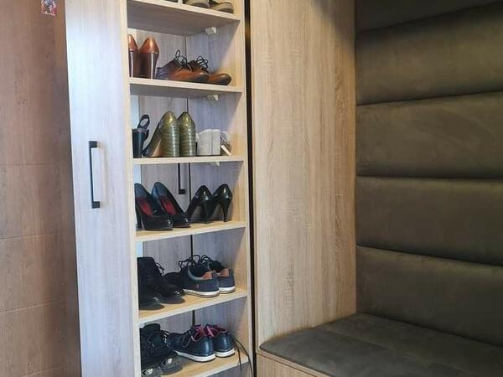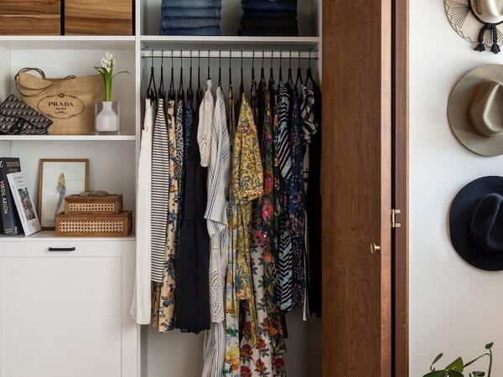Closets renovation is another popular order among Canadian houses
Renovating your closet and entryway can dramatically improve your daily life by making your space more organized, efficient and personalized to your needs.
Instead of digging through piles of clothes or struggling with limited storage, a well designed closet and entryway allows you to clearly see and access everything you own.
With the right layout and storage solutions like a space that works with your lifestyle. When you're rushing out the door in the morning or choosing an outfit for a special occasion a renovated closet saves you time, reduces stress and brings a sense of calmness.
